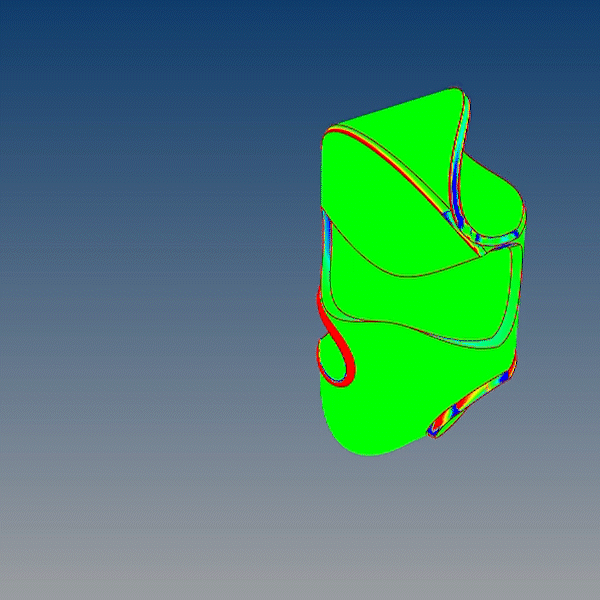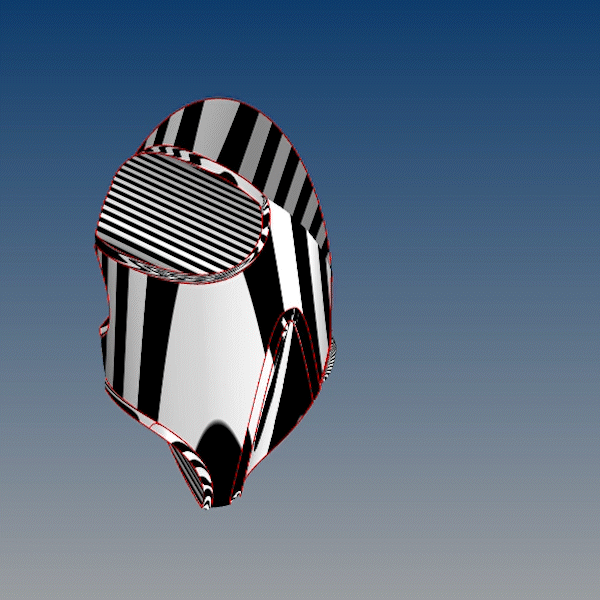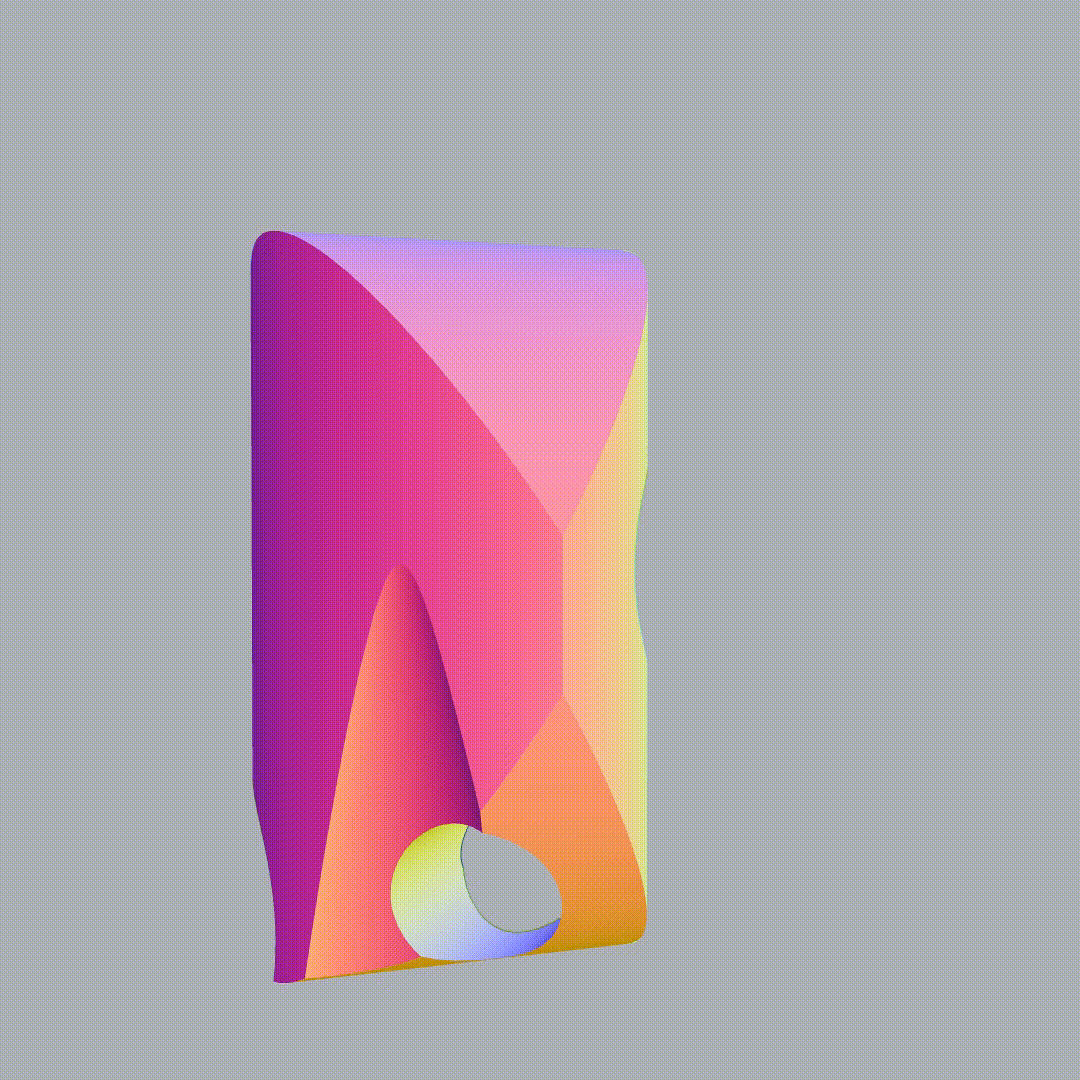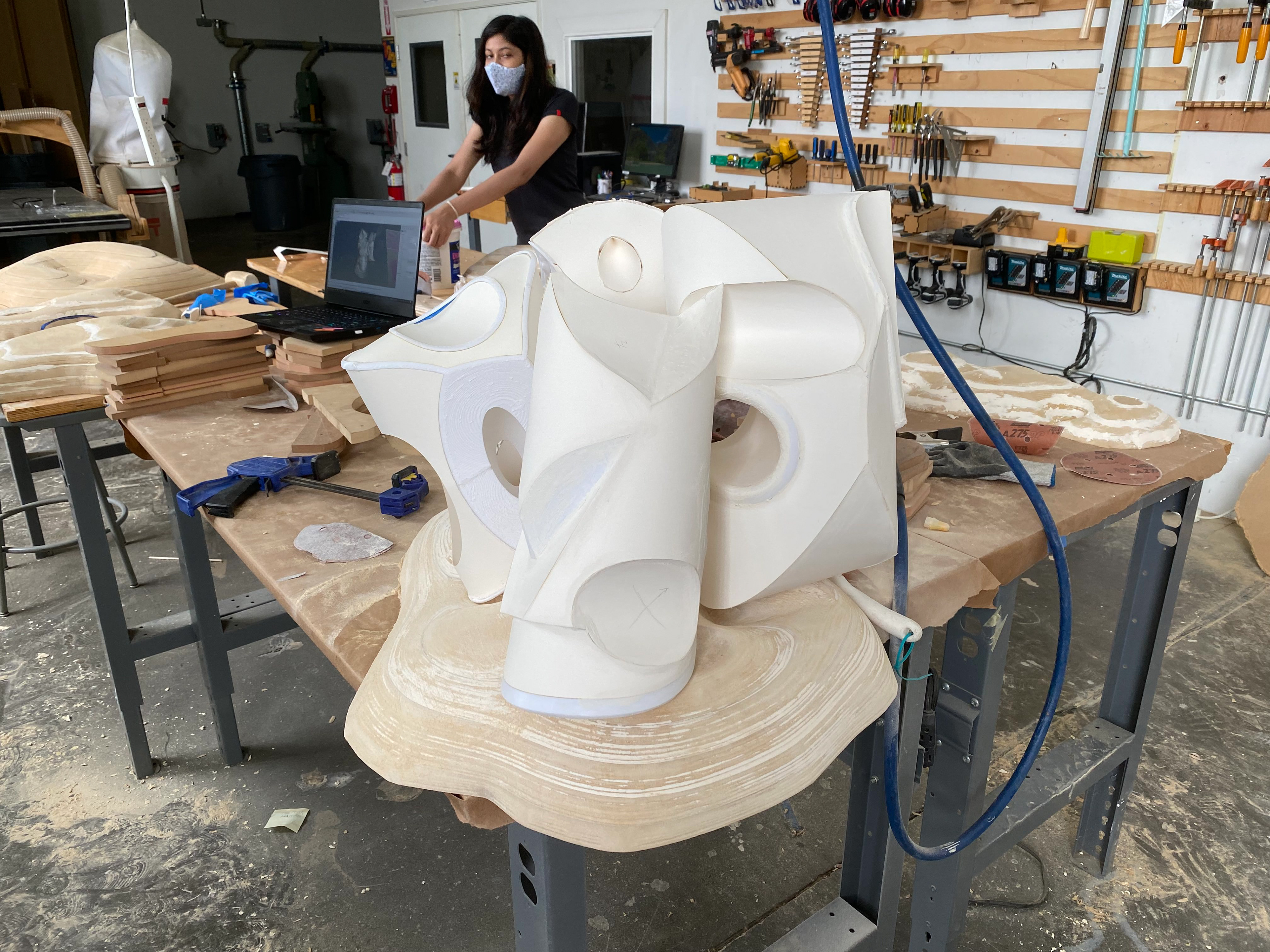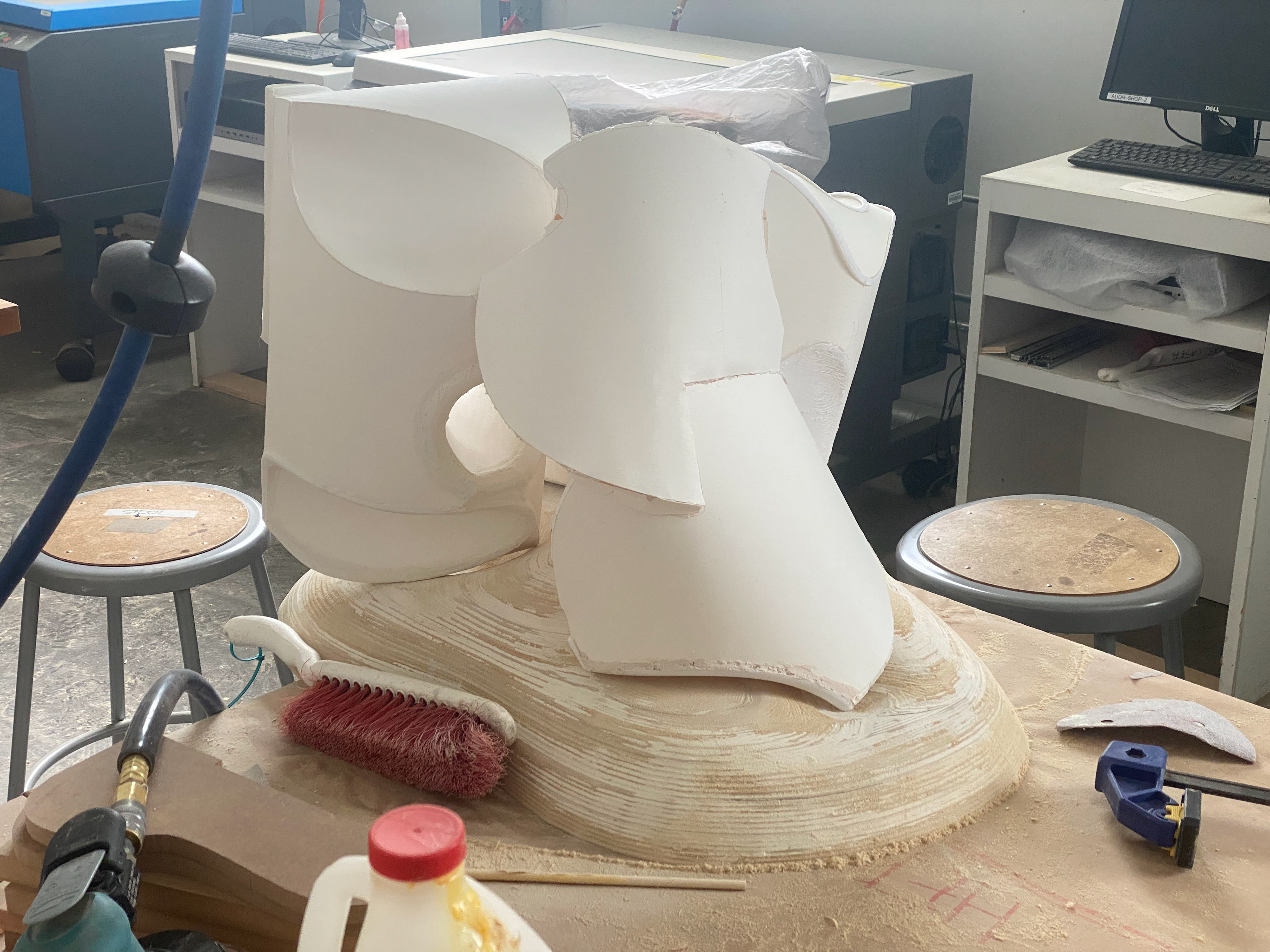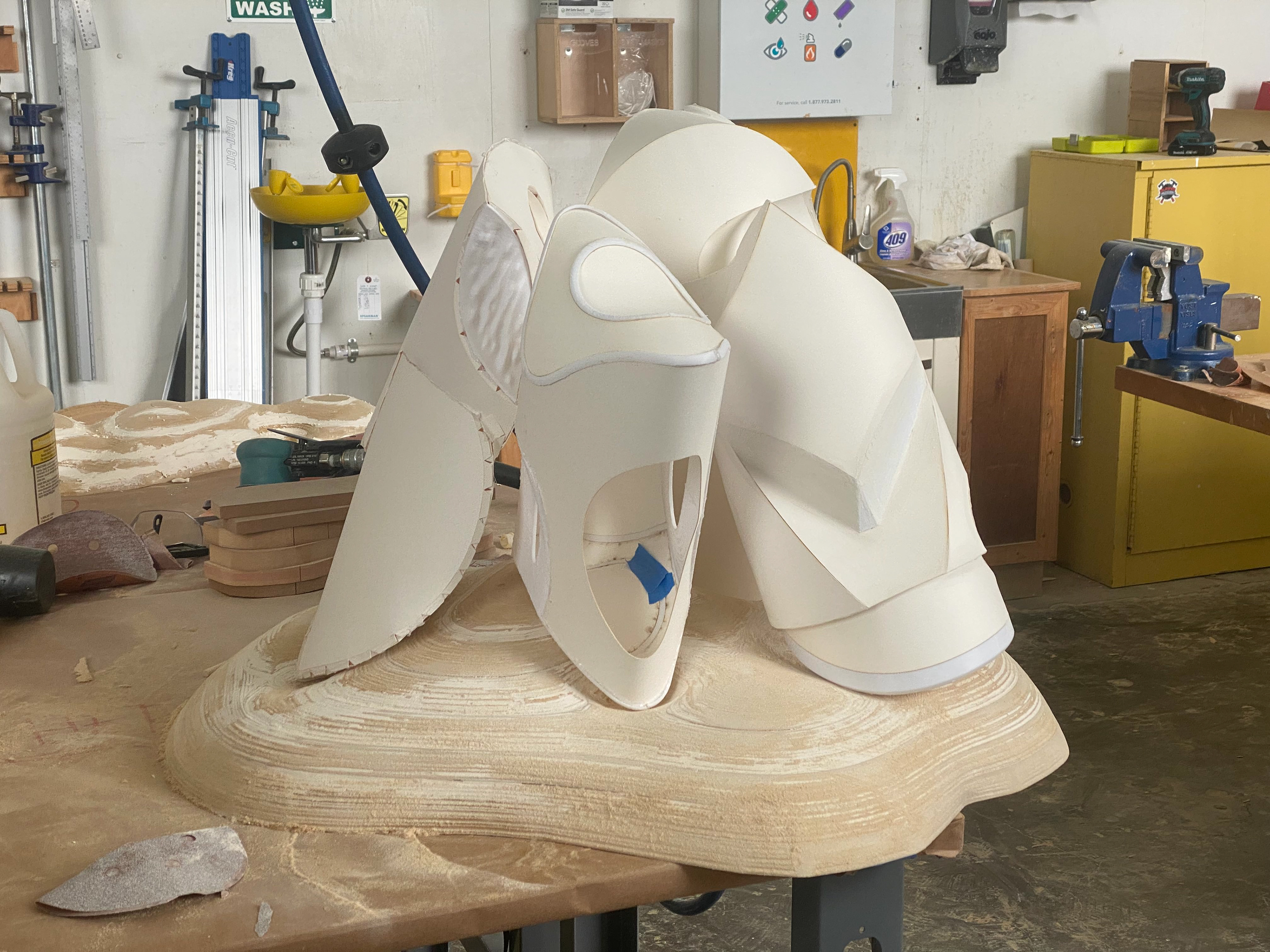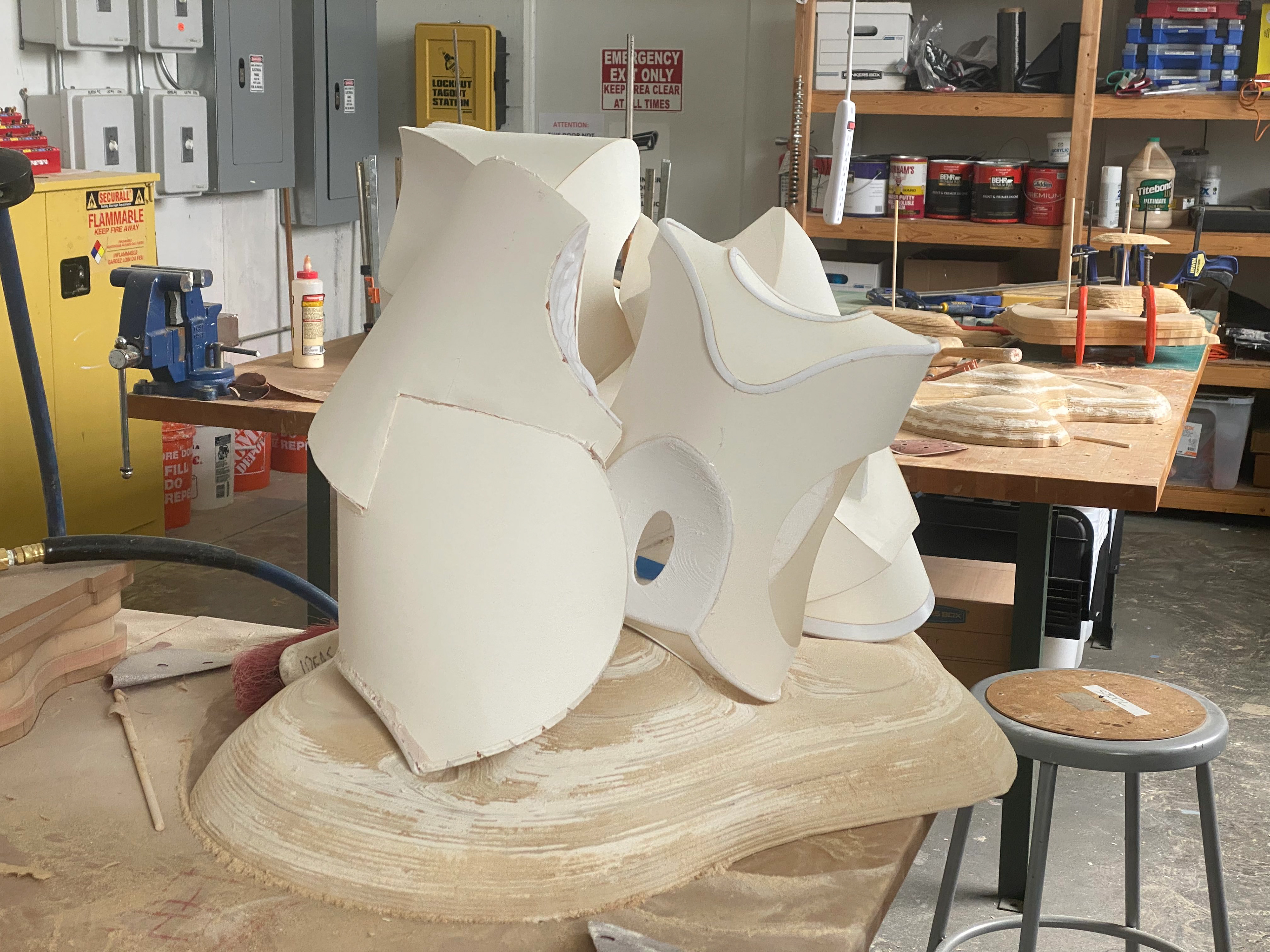“There is a critical difference between the discrete geometry of baroque space-a geometry of multiple points, and the continuity of topology-a multiplicity without points. Where baroque space is defined by multiple radii, a topological surface is defined as a flow that hangs from fixed points that are weighted. Although baroque space is geometrically highly continuous and highly differentiated, it does retain multiple spatial centers. The continuous contours of baroque interiors are composed of segments of multiple discrete radial elements”. -Lynn, Greg
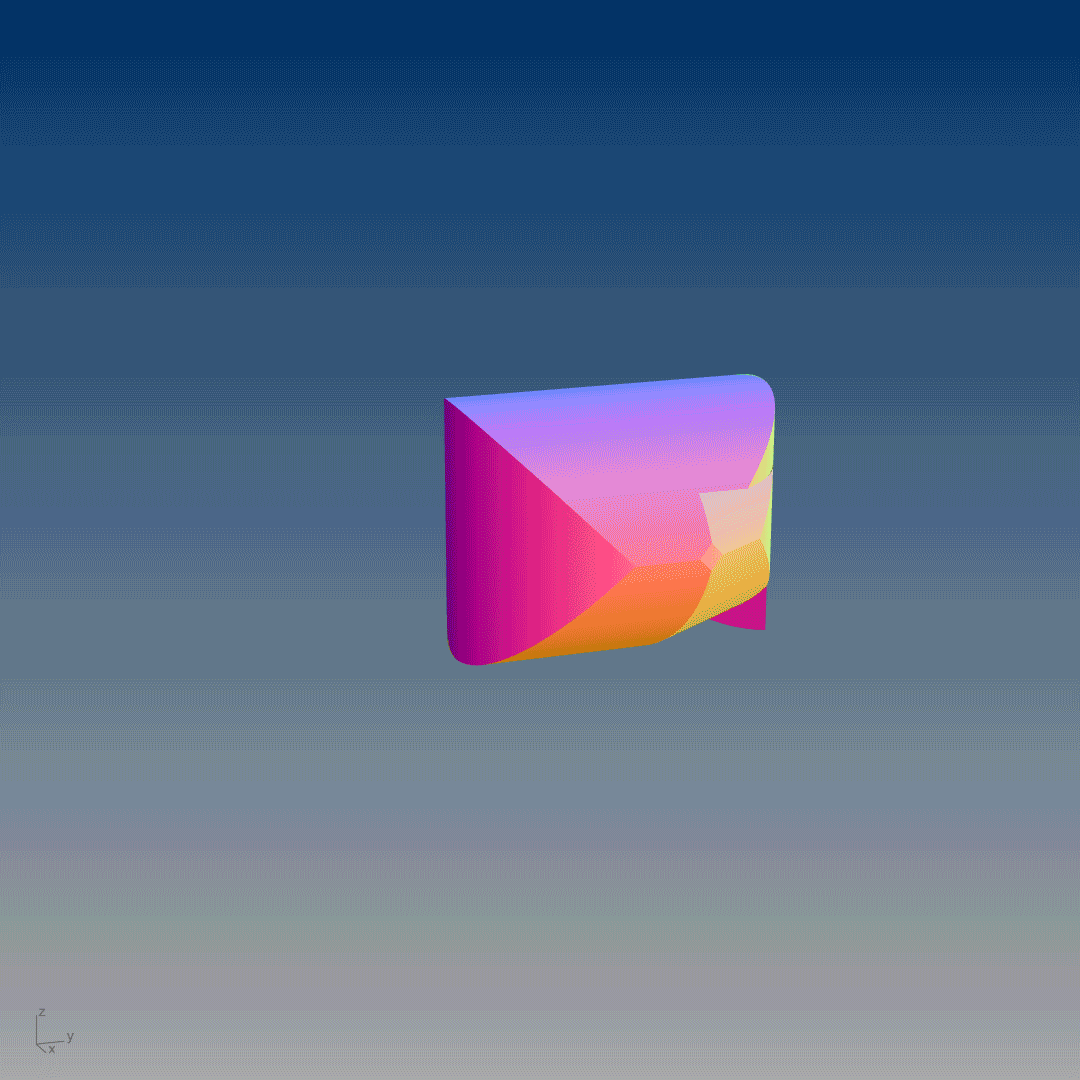
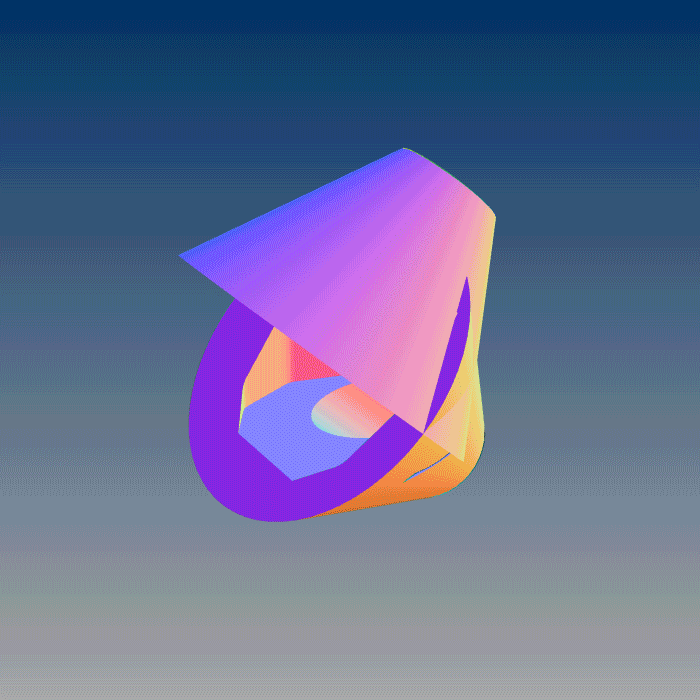
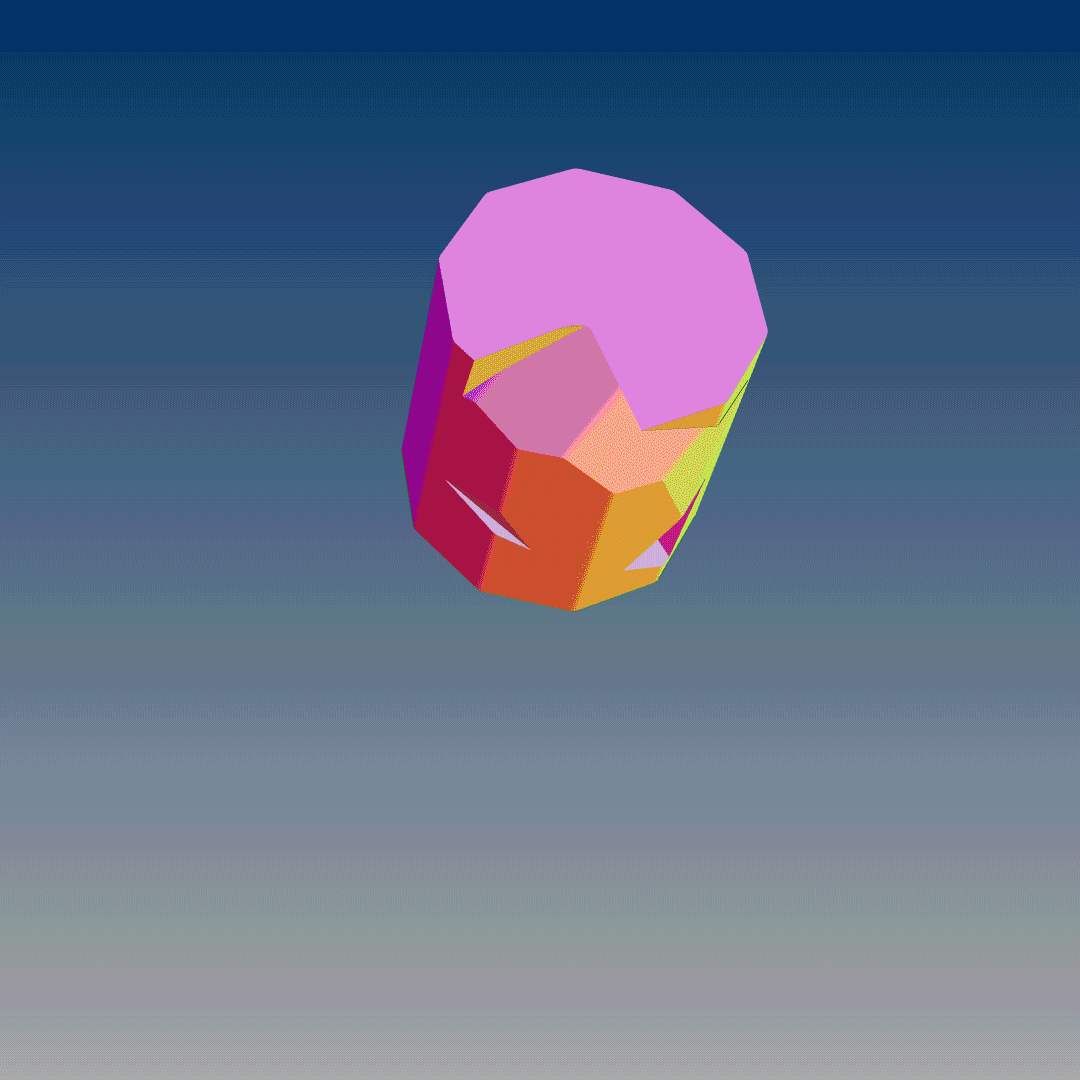
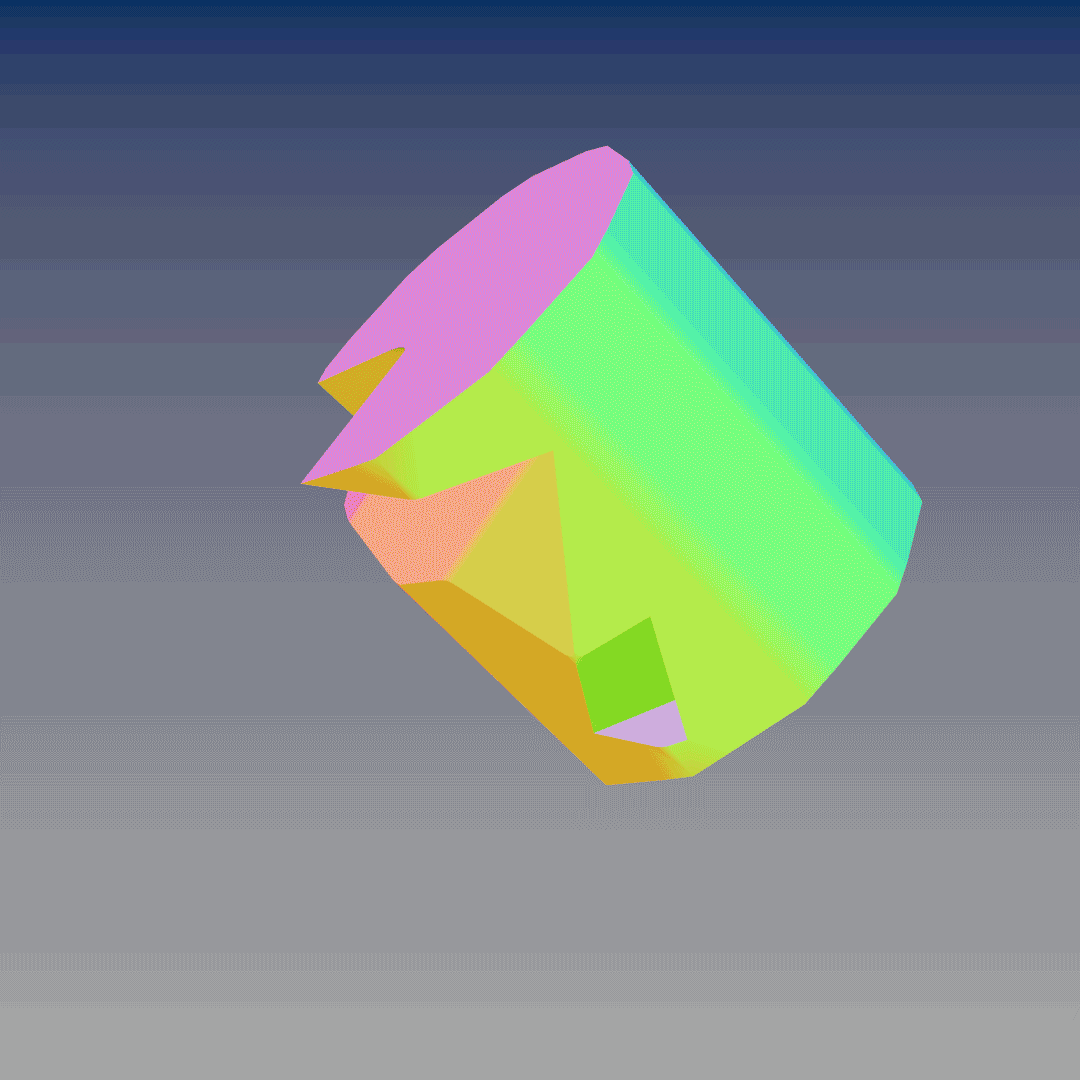
Brief
As architecture and urban design students, we know that geometry is essential to the design process, from the initial concept to the actual construction. Recently, we explored the historical relationship between mathematics, geometry, computation, and architecture to understand the relevance of the form's history, design techniques, and mathematical surfaces in architecture. We discovered that in today's digital age, complex forms could be created without necessarily understanding the underlying mathematical and fabrication principles.
However, this has resulted in a gap between the ability to create complex digital forms and the ability to translate them into physical building construction principles.
To bridge this gap, developing a geometric language that considers both curved forms and fabrication constraints is crucial. Our project aimed to develop an objective approach to form through modeling investigations, exploring the application of parametric approaches that are both deductive and empirical. By using parametric modeling, developable geometry, digital fabrication methods, and mathematical principles, we visualized the model in a physical final form. We also explored the construction of large-scale physical models of complex geometries using digital design tools and workflows.
#Rhino #Grasshopper #Script #Adobe #3Dprinter #Modeling #DigitalFabrication
Model making
The process of making models from digital to physical was quite tricky. However, by recalibrating the relationship between the virtual and the physical in architecture, we equipped ourselves with the tools to create visually stunning and economically viable three-dimensional forms. Ultimately, our project provided designers with a continually accessible repertoire of three-dimensional architectural structures represented with precision, skill, virtuosity, and economy. Through our exploration of geometry in architecture, we learned how to use digital tools to create complex forms while considering the underlying fabrication principles.
