
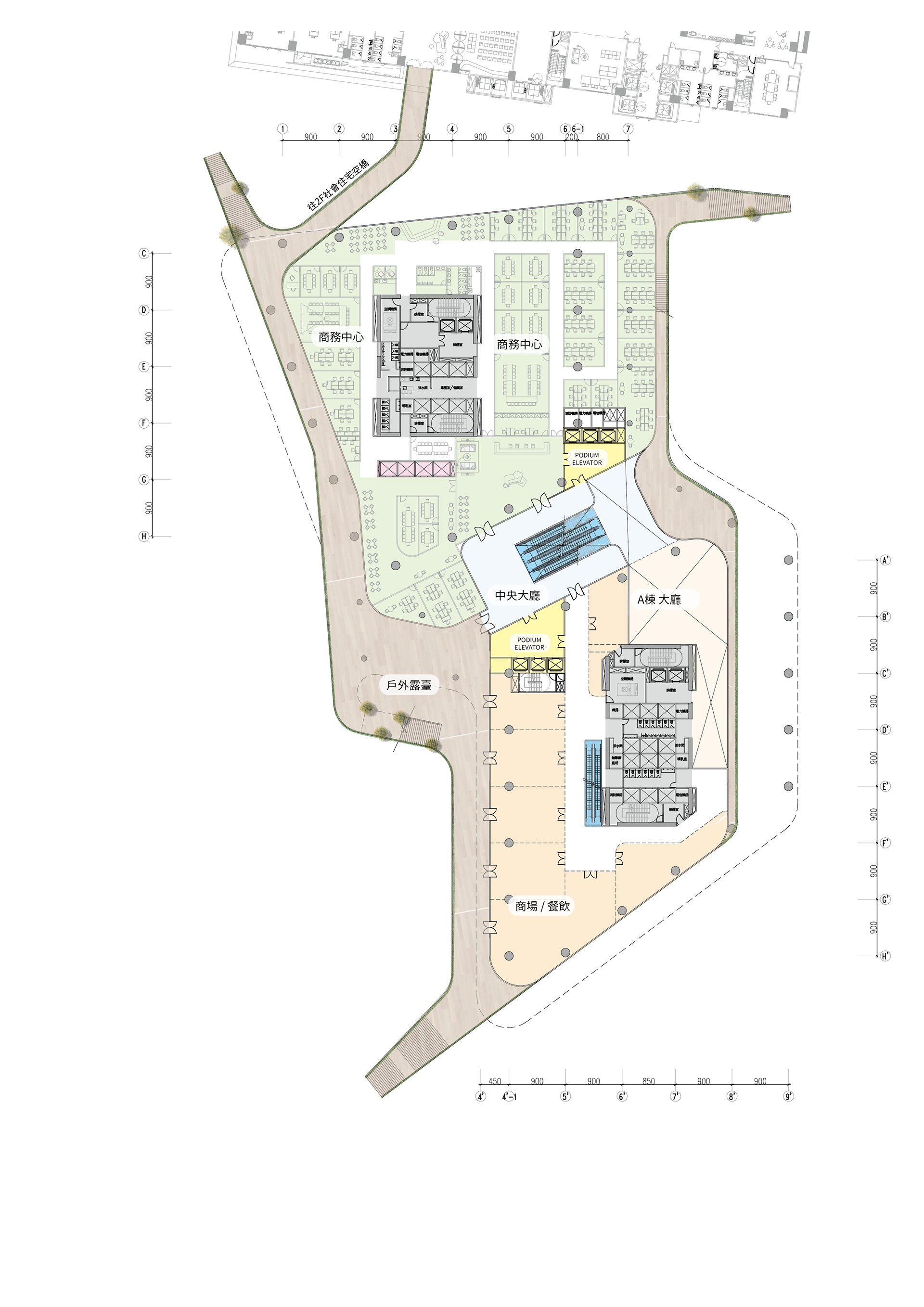



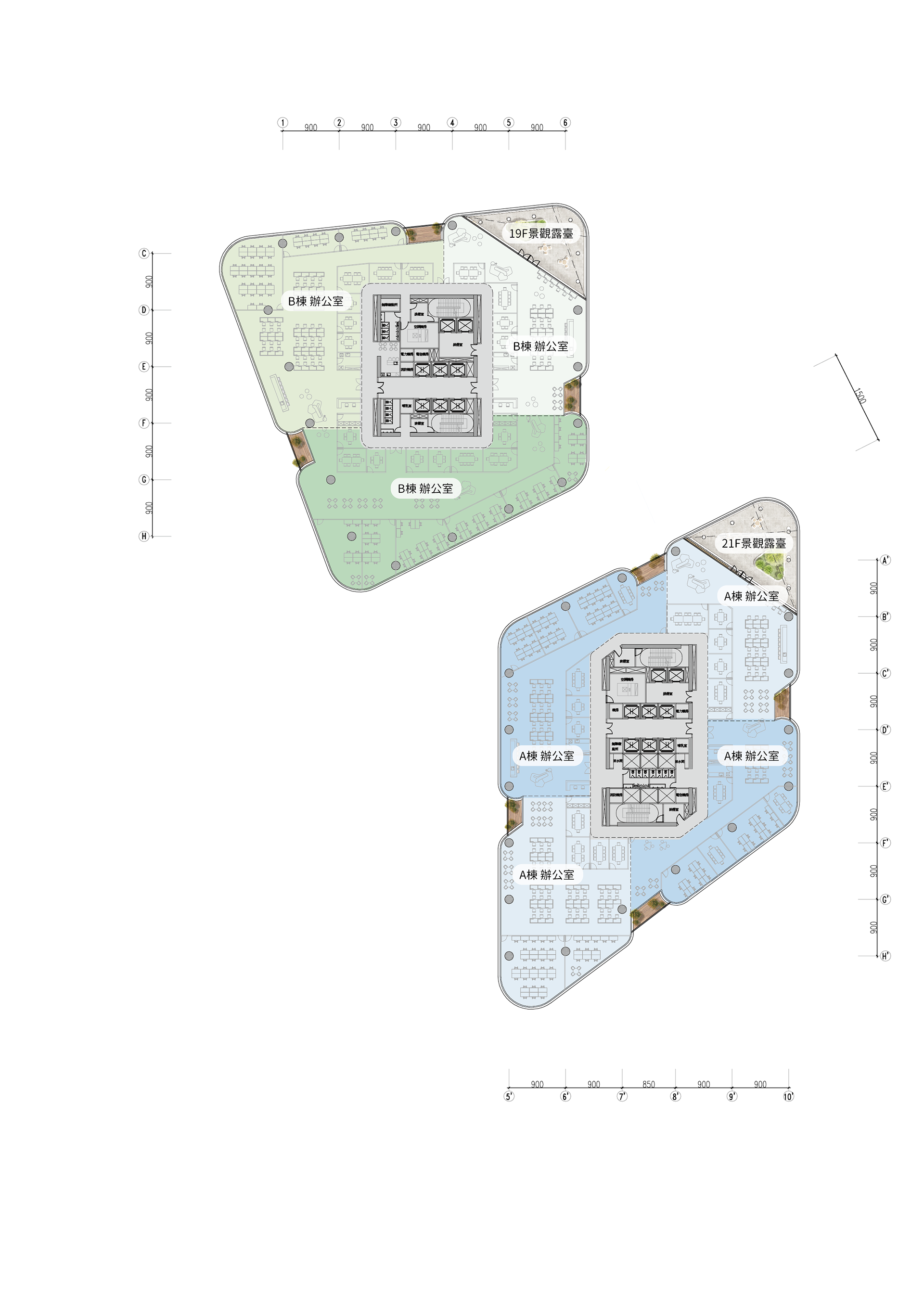
Narrative
"How do people adapt to the working and social experience after the pandemic? "
The COVID-19 pandemic has changed the way we work and socialize. People have had to adapt to remote working, virtual meetings, and social distancing. As we slowly emerge from the pandemic, people are rethinking what they want from their work and social experiences. There is a growing appreciation for the value of in-person collaboration and face-to-face interactions, as well as a desire for more flexible work arrangements.
Regarding social experiences, people seek spaces that prioritize health and safety while providing opportunities for connection and community. As architects, we are responsible for designing spaces that meet these evolving needs and ensuring that our buildings support the well-being and productivity of the people who use them.
The Gateway project is situated in the historic district of Eastern Taipei City, connecting the city's transportation network and blending Eastern and Western Taipei. As a landmark, it combines with Taipei City's skyline and stands alongside the main road and train station. The project aims to enhance the civic experience of the Nangang Central District by introducing creative office space and accessible pathways to the city's transportation hub. The building's base is integrated with the Yucheng social housing square, creating an open space that connects the town. The project features a 14,000-square-foot pedestrian plaza and an integrated complex of below-grade conditions that offer connections to the terminal. The building's massing divides into high and low floors, separating the different functions and programs. The base features a series of commercial activities, an entry lobby, and an open space for all visitors and the surrounding area. Due to the COVID-19 pandemic, we implemented management strategies in the office to reduce contact between workers. These include divided access, screen check-in, security measures, and building circulation. As we look toward the future of office spaces, it is essential to recognize that COVID-19 exacerbated most workplace issues. We now value freedom and the experience of being together more than ever. For employees, choice, privacy, unassigned seating, and health and well-being are of top priority. The office matters as a place for people to come together for a common purpose.
Working with an international architecture firm can present various challenges related to communication, culture, and different design practices. Communication is a significant challenge when working with an international team, as language barriers and time zone differences can impede the smooth flow of information and collaboration. Culture can also pose challenges regarding different approaches to design and work processes. Additionally, working with a team based in different locations may require adapting to different design practices, building codes, and regulations, which can add complexity to the design process. Therefore, it is essential to establish clear lines of communication, develop a shared understanding of design objectives and expectations, and maintain open and collaborative relationships to ensure a successful collaboration.
Site analysis and volume-developing strategy
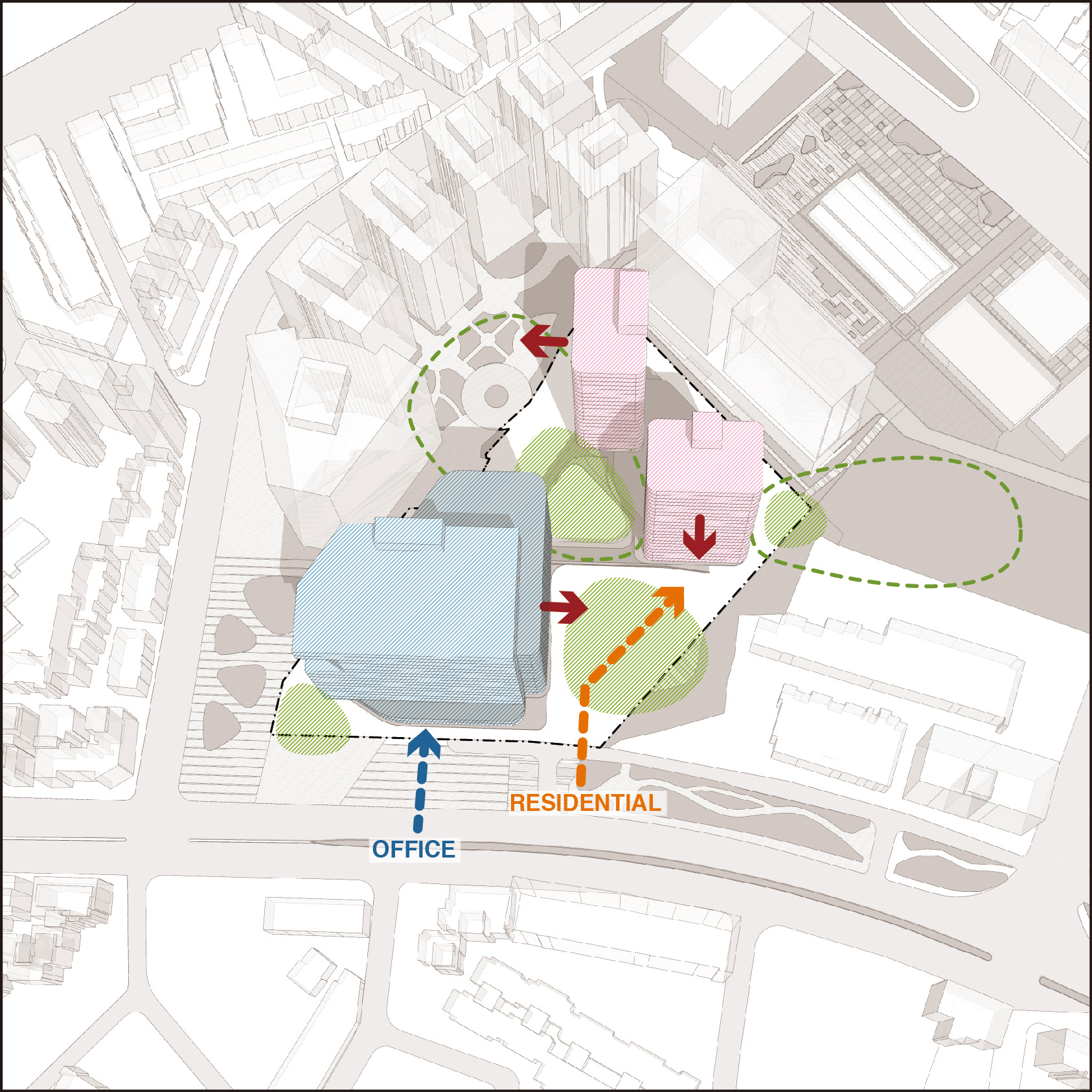

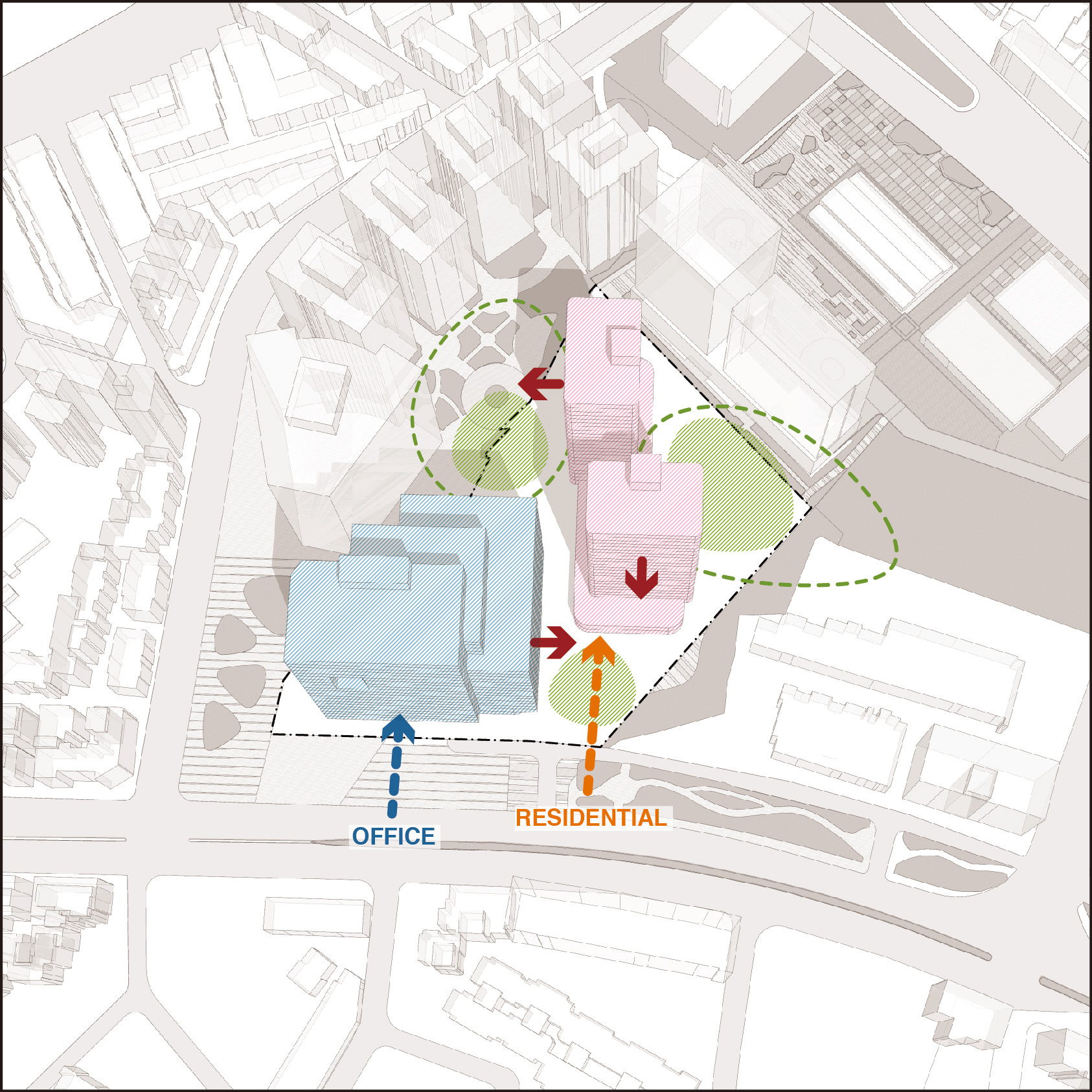


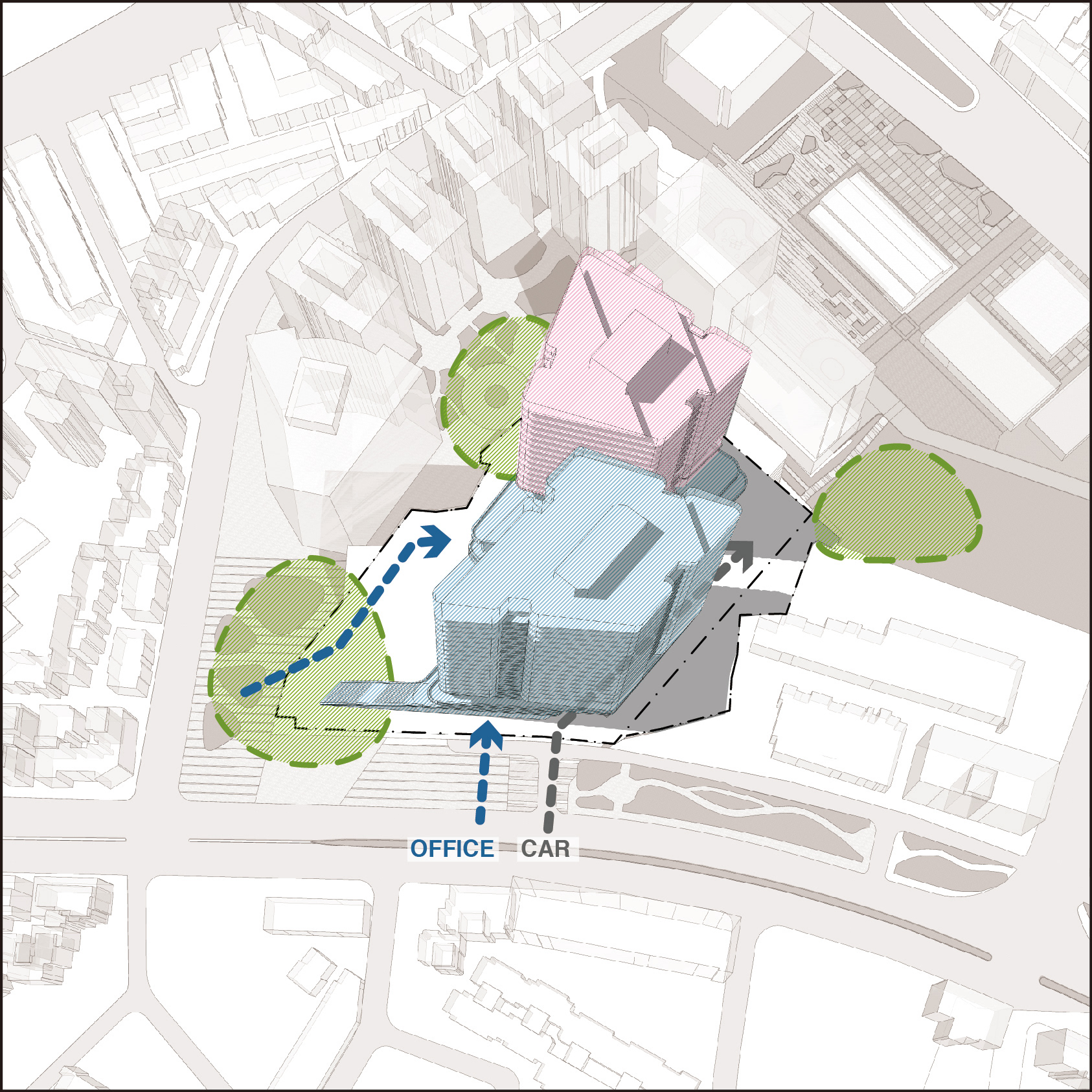
Relationship with Surrounding
section of open space and landscape design
façade and detail design
Interior rendering /V-ray in Sketchup
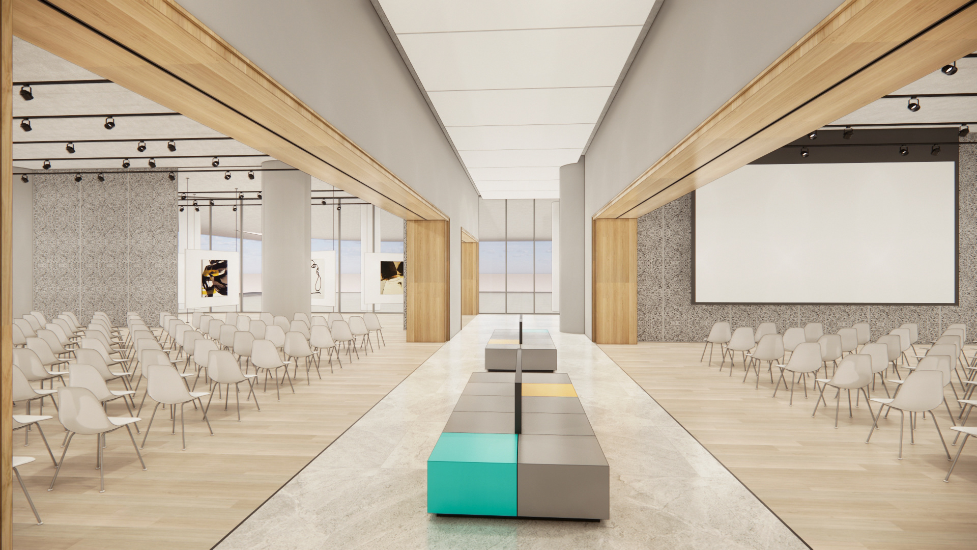

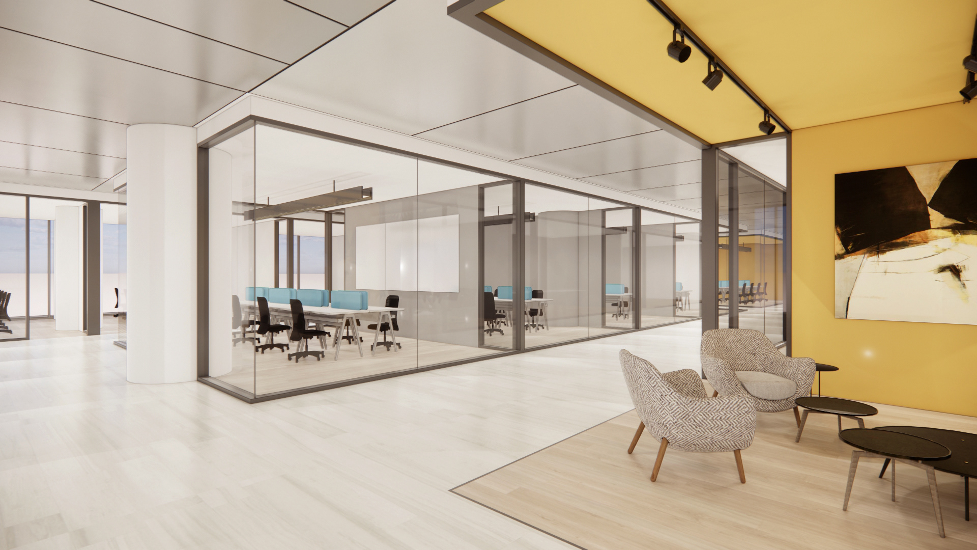
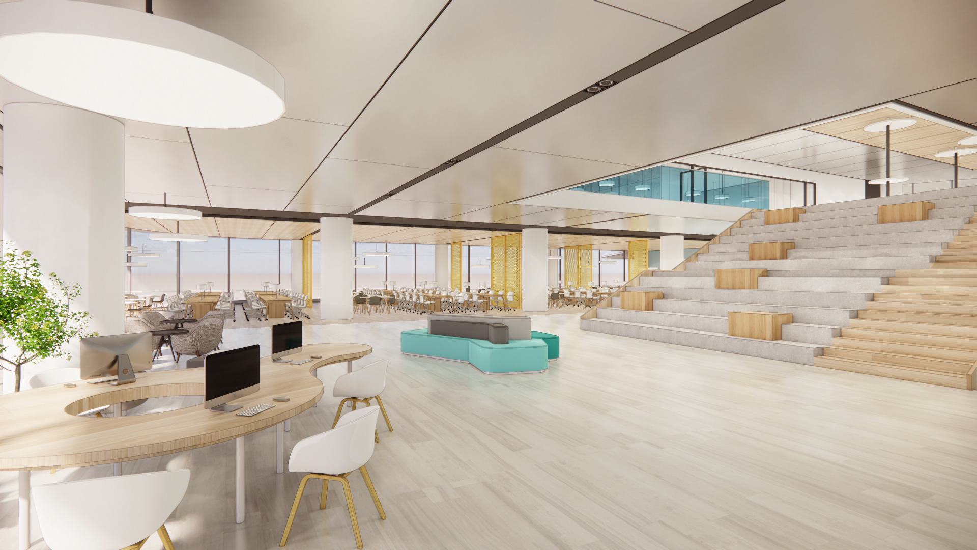
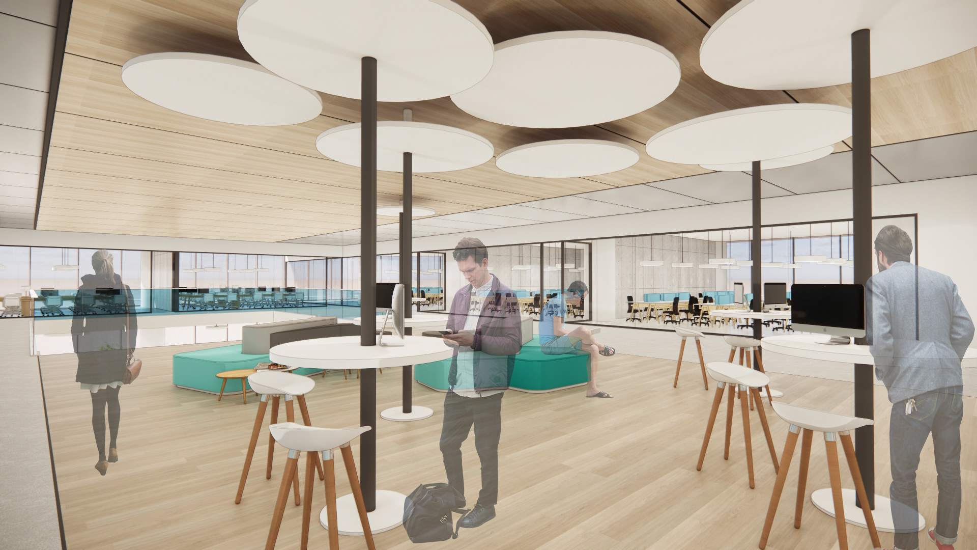

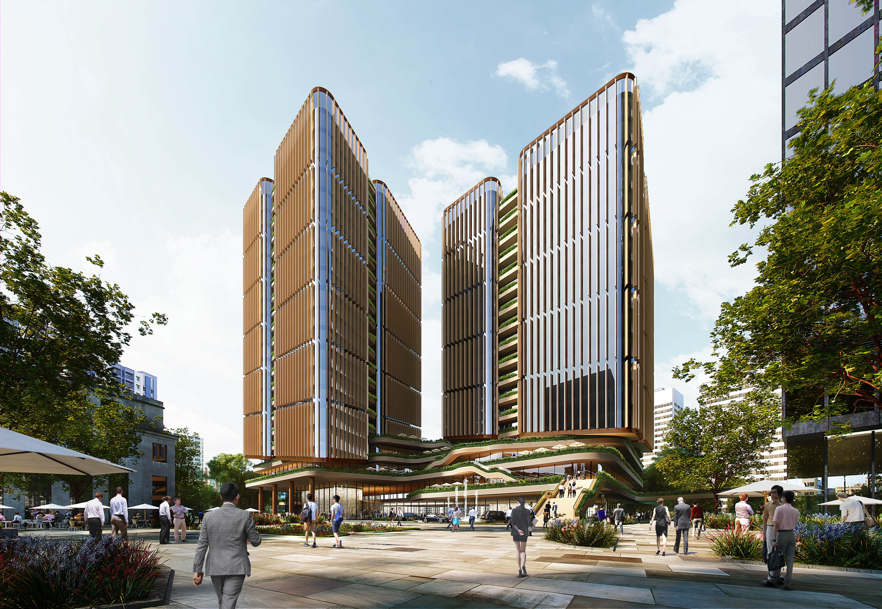
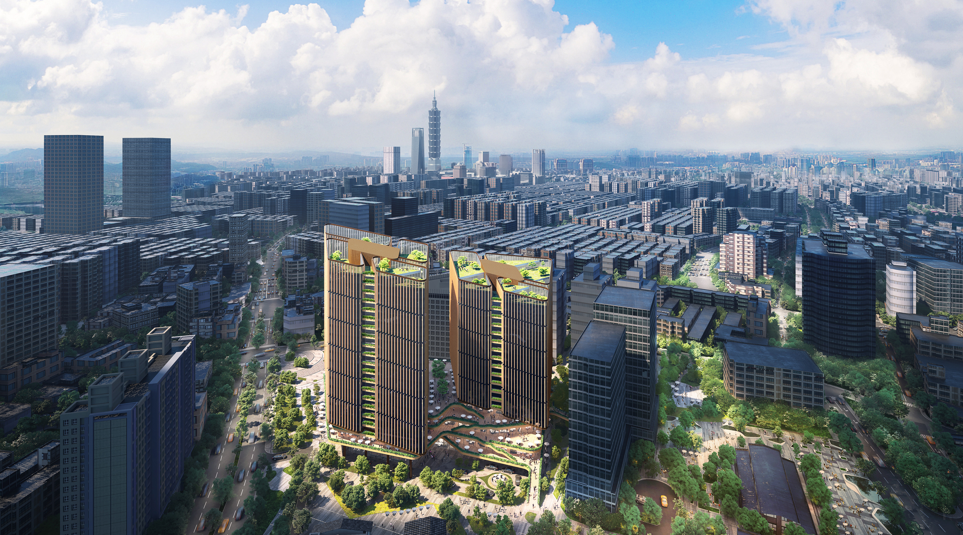
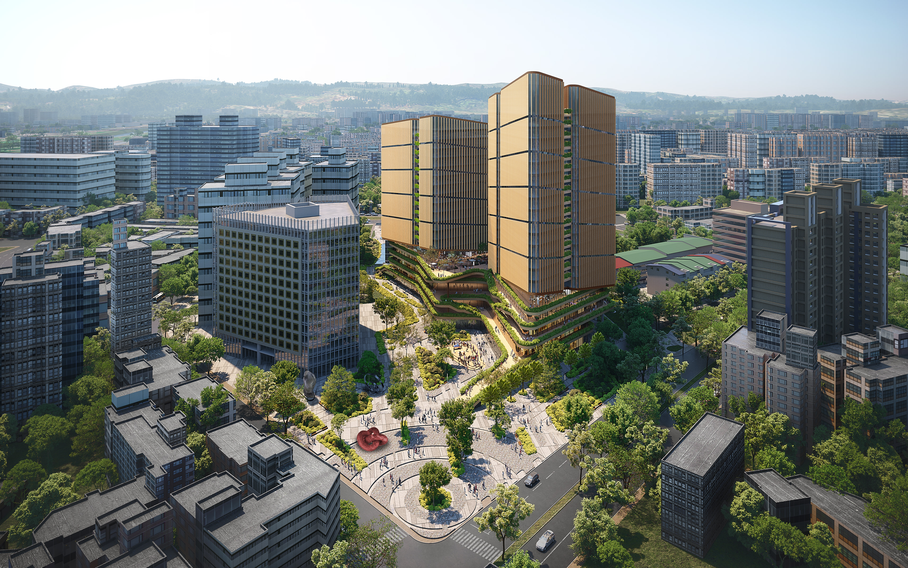


exterior rendering /sketchup, rhino, grasshopper, ENSCAPE
*Kohn Pedersen Fox Associates (KPF) is a global architectural design firm based in New York City, with offices in London, Shanghai, Hong Kong, Seoul, and many other cities around the world. KPF is known for designing skyscrapers, commercial, institutional, and residential buildings that are innovative and sustainable. They have won numerous awards for their work, including the AIA Firm Award, the highest honor given by the American Institute of Architects.
*H.A.P Architects is an architecture firm based in Taiwan that specializes in a wide range of projects, including residential, commercial, institutional, and urban design. They focus on creating sustainable, environmentally friendly buildings that are tailored to the specific needs of their clients. H.A.P Architects has won several awards for their work, including the Taiwan Architecture Award, the Golden Stone Award, and the Green Building Award.