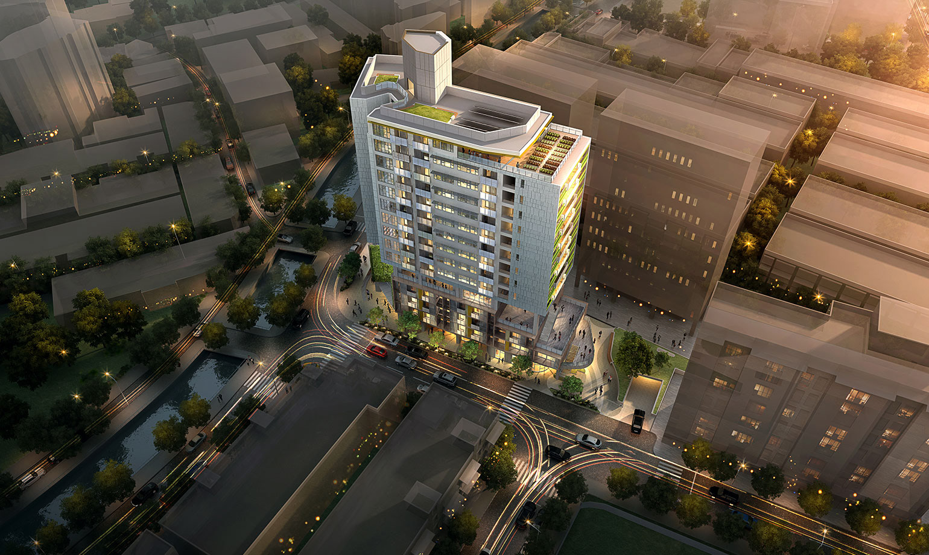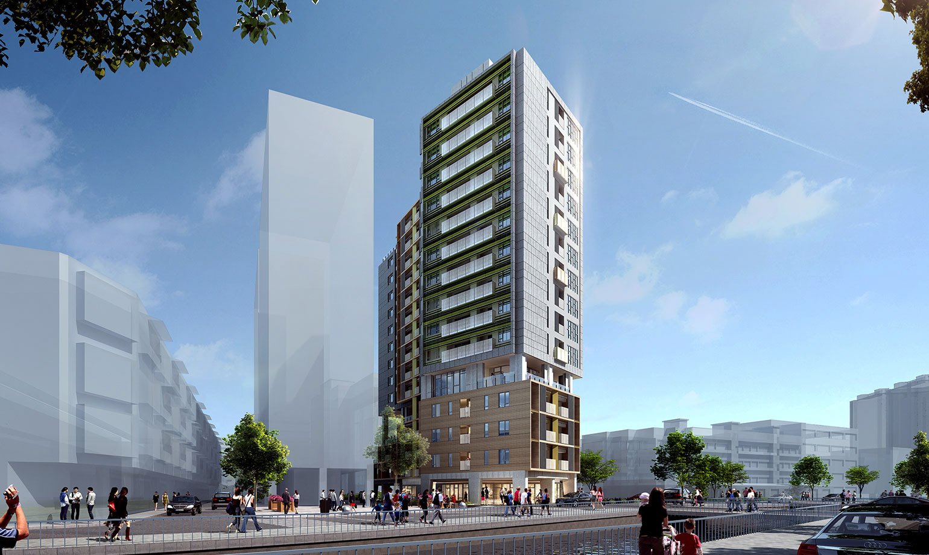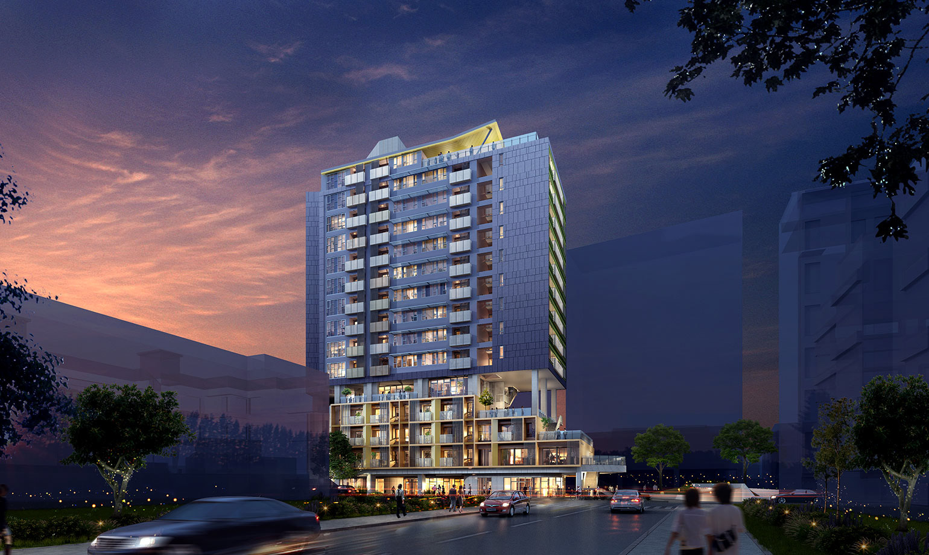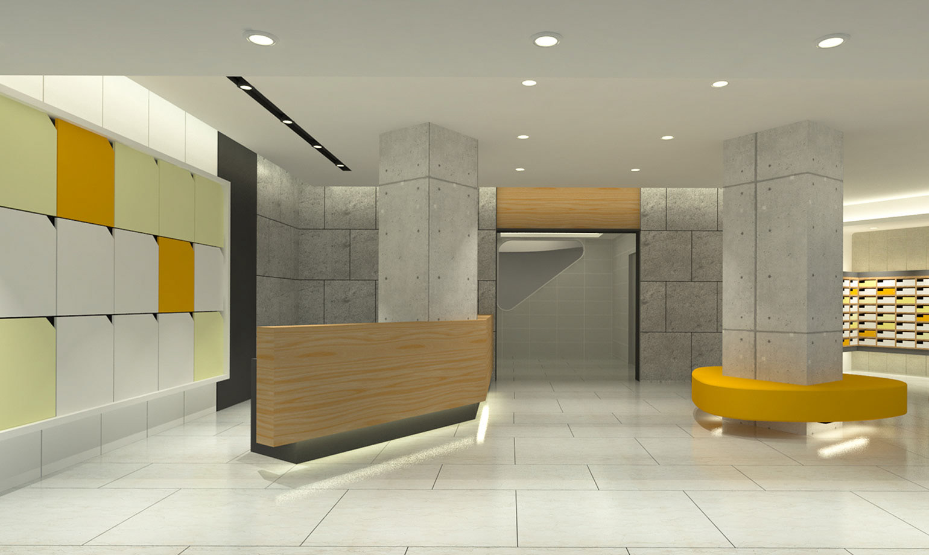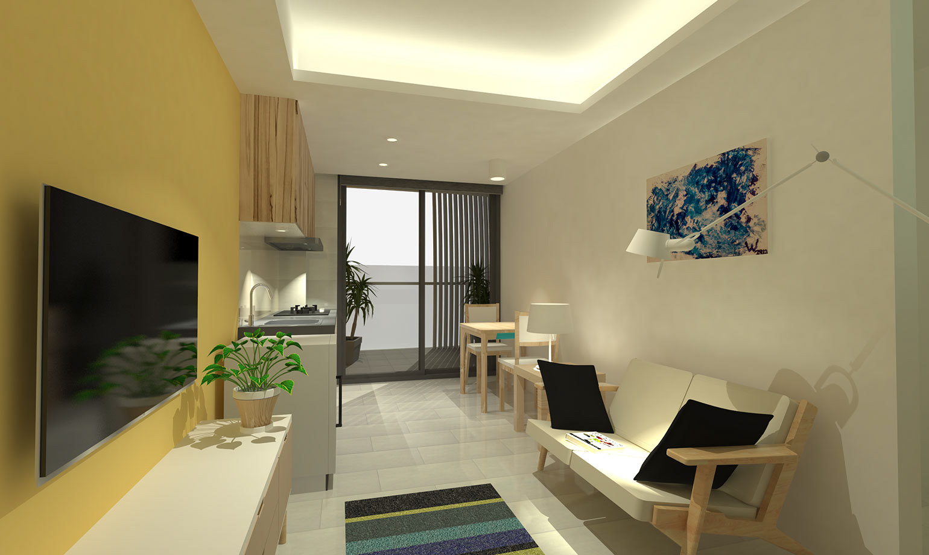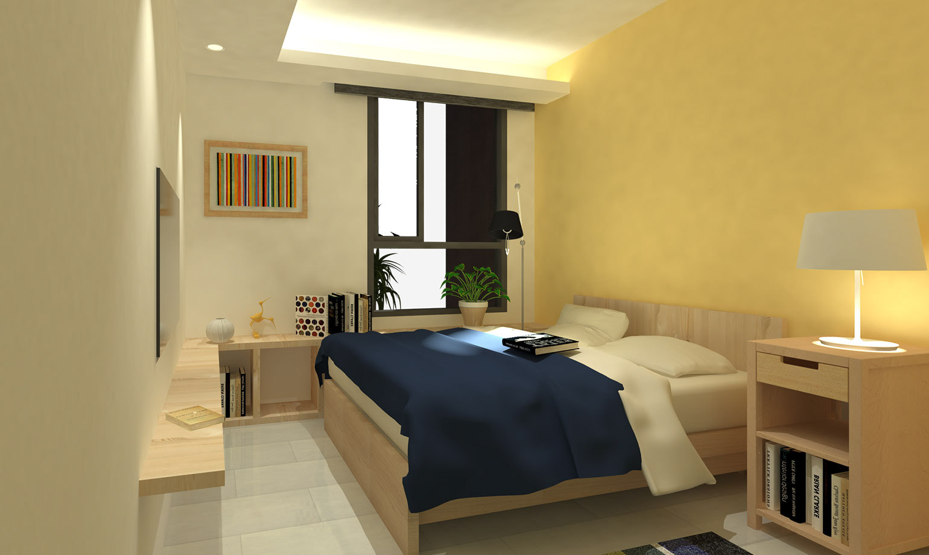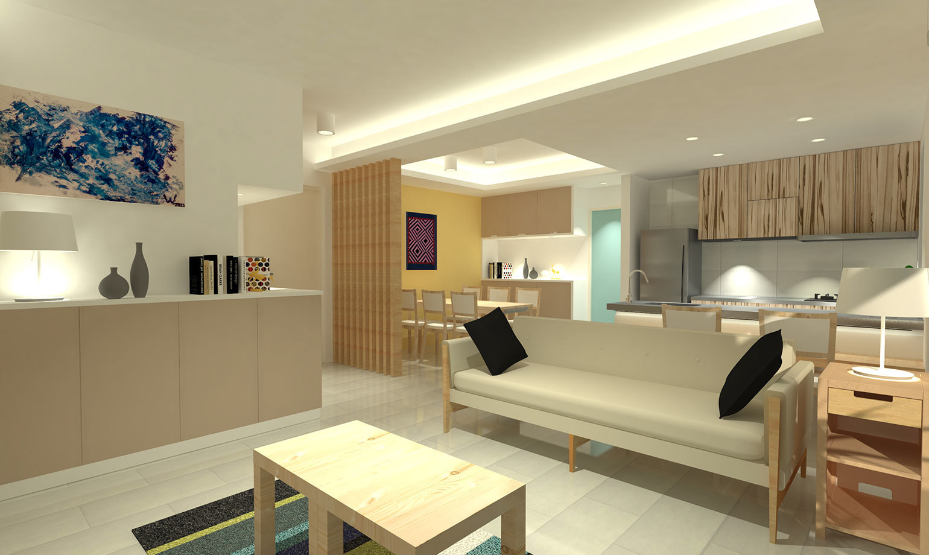Social housing not only provides diverse units for people but also offers community space that is not found in modern apartments and private houses. It is an essential part of a city's planning to connect the whole social system and ensure that everyone has access to affordable housing.
In today's world, it is becoming increasingly difficult for citizens to afford housing, particularly in Taipei City, where research has shown that one would need to save for fifty years without spending any money to purchase or rent a house. However, the Taipei City government has recognized this issue and begun constructing social housing for those with lower salaries, making it easier for them to maintain their livelihoods without incurring high rental costs.
This project is a social housing development located in the Zhongnan area of Nangang district in Taipei City. Social housing is an important issue in modern society. It not only provides affordable housing for young people and families but also offers diverse community spaces for the surrounding residents to use. In this project, the ground floor is completely open, serving as a walking space for residents. The multi-level communication platform extends from the first floor to the fifth floor, including a community library space with plants and deep shading to create a semi-outdoor space. The roof is designed with solar panels and urban farming space to create a three-dimensional public space. The lower floors have smaller units with a higher proportion of open spaces to increase opportunities for youth interaction, while the upper floors offer three types of units with balconies and distinct facade colors, overturning the stereotype of simple and monotonous social housing. A three-story green wall is also installed at the entrance to the north-facing facade, bringing more greenery and creating a pleasant open space in harmony with the nearby Dakan River. Connecting with the local environment was another crucial strategy, considering the site's location between the countryside and the city. We decided that the public space must be on the lower floors of the building to provide easy access, and it should also offer community functions for the old neighborhood and elders. The history of the site, which was once a river, inspired us to design a space where people flow through like water, and public functions act as stones that attract people to get in.
Site Analysis
Volume Development
In Taipei City, the exorbitant cost of housing is a major challenge for citizens. The research reveals that an average monthly salary of $900 USD would require a person to save their earnings for fifty years without any expenditure to afford a house. In response, the Taipei City Government initiated the construction of social housing to assist people with basic salaries to hold their rental expenses. Our proposal for social housing focuses on creating flexible units and a community-friendly environment. Given the site's constraints, we designed adaptable and appropriate units to cater to different family structures. Young couples and new families, who cannot afford to own their homes, constitute the majority of those who require social housing. Thus, a fantastic public space and open ground floor are essential to cater to their needs. Additionally, we integrated our design with the local environment to ensure optimal integration.
The journey of this project from its initial idea to its completion has been an incredible experience. We were able to bring our conceptual ideas to life and implement them practically while considering the needs of the locals and government. As an architect, it's not just about creating aesthetically pleasing spaces but also about incorporating social values and the community's needs. We hope this project can serve as an example for others to revitalize, reimagine, and redefine social housing and living.
Project photos when construction finished
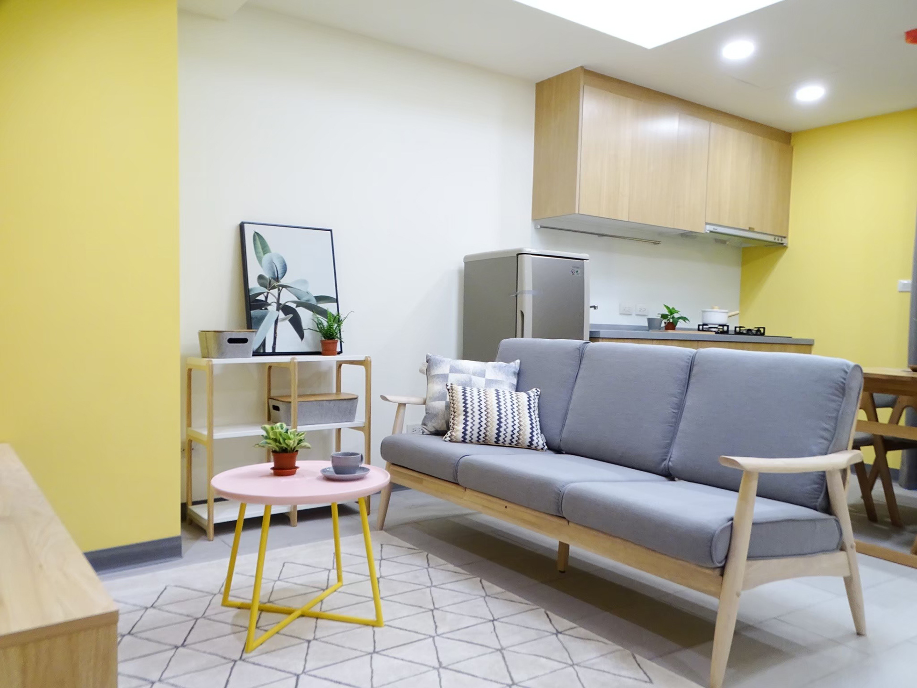

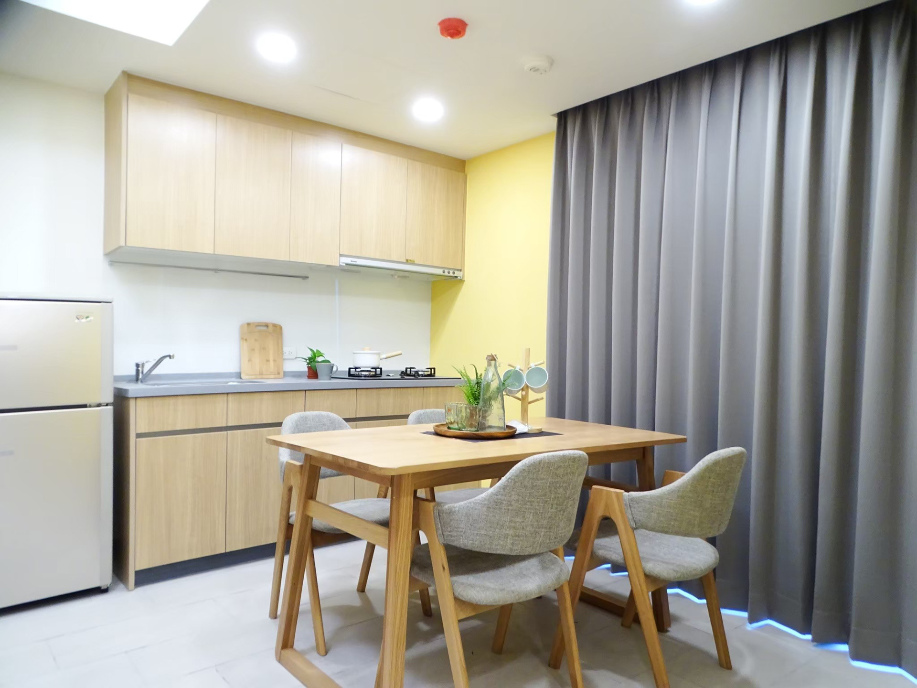
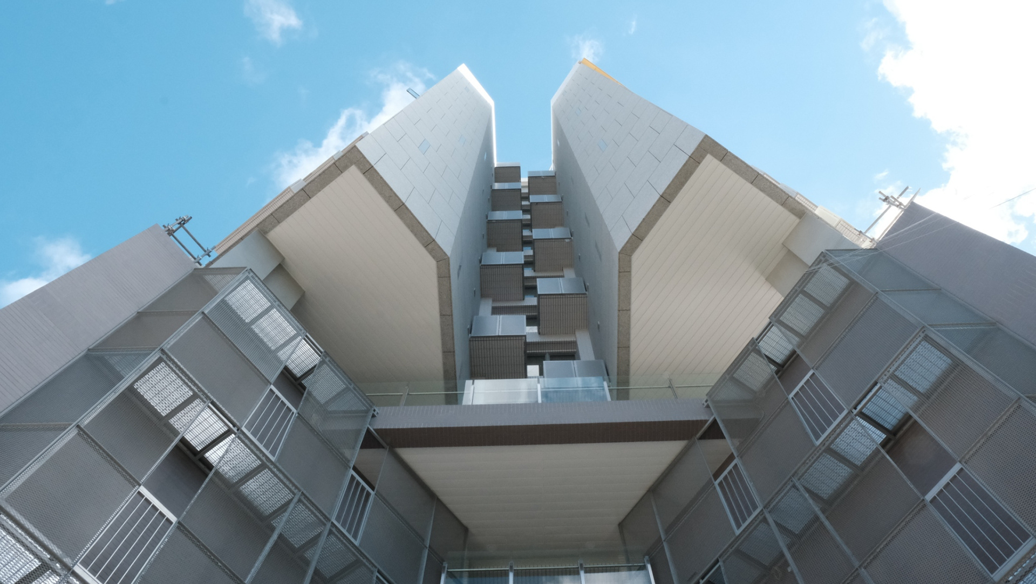
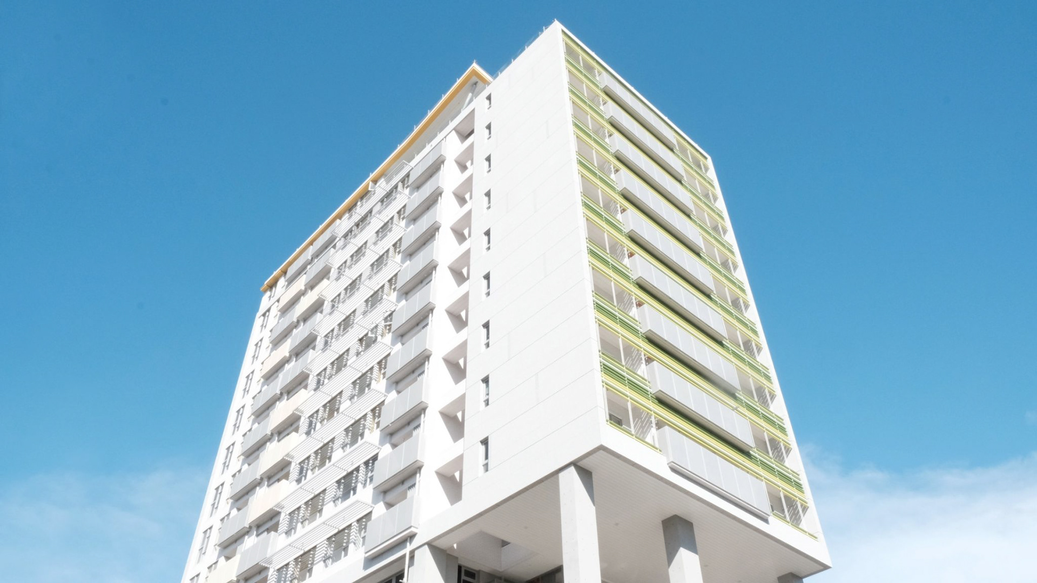
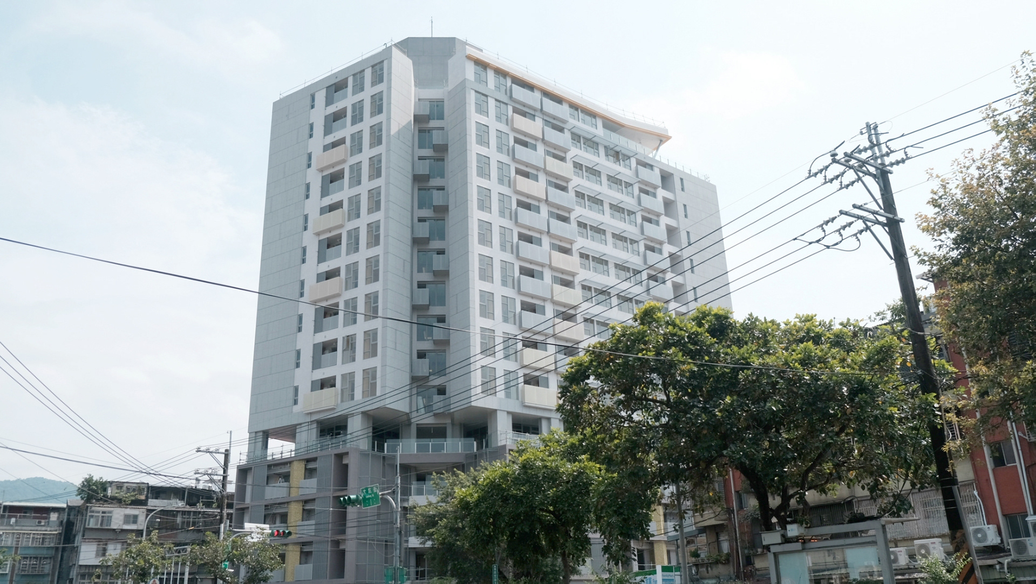
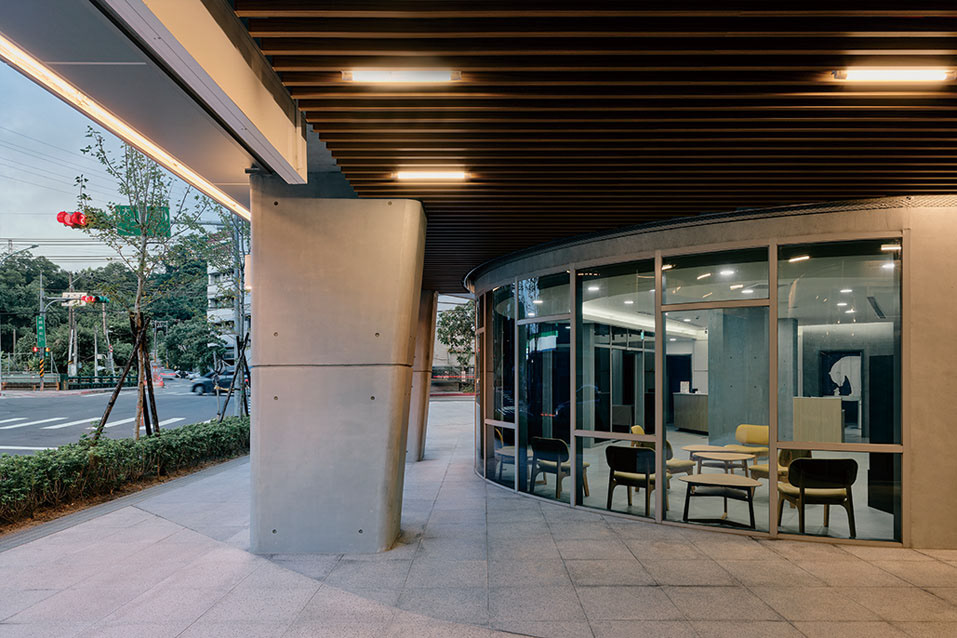

Rendering of projects (in the competition stage)
