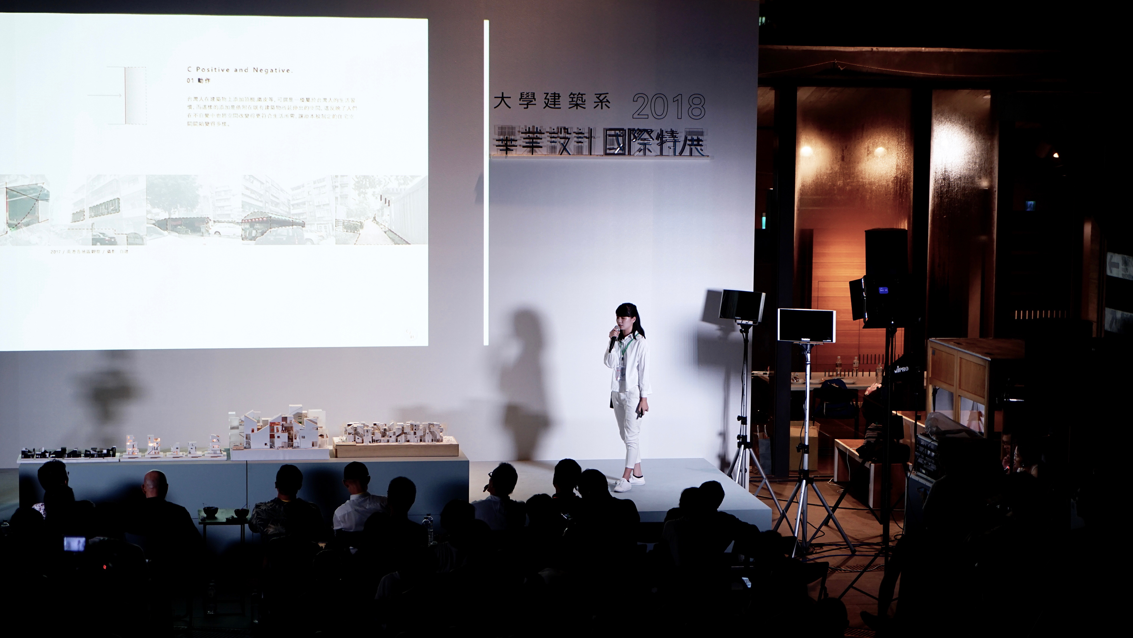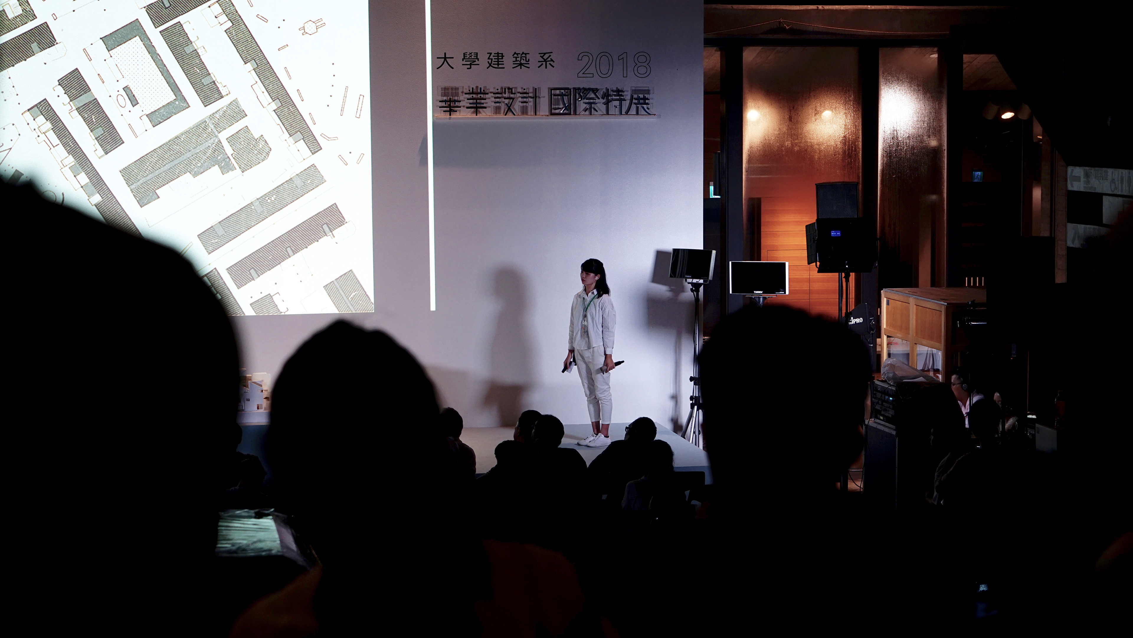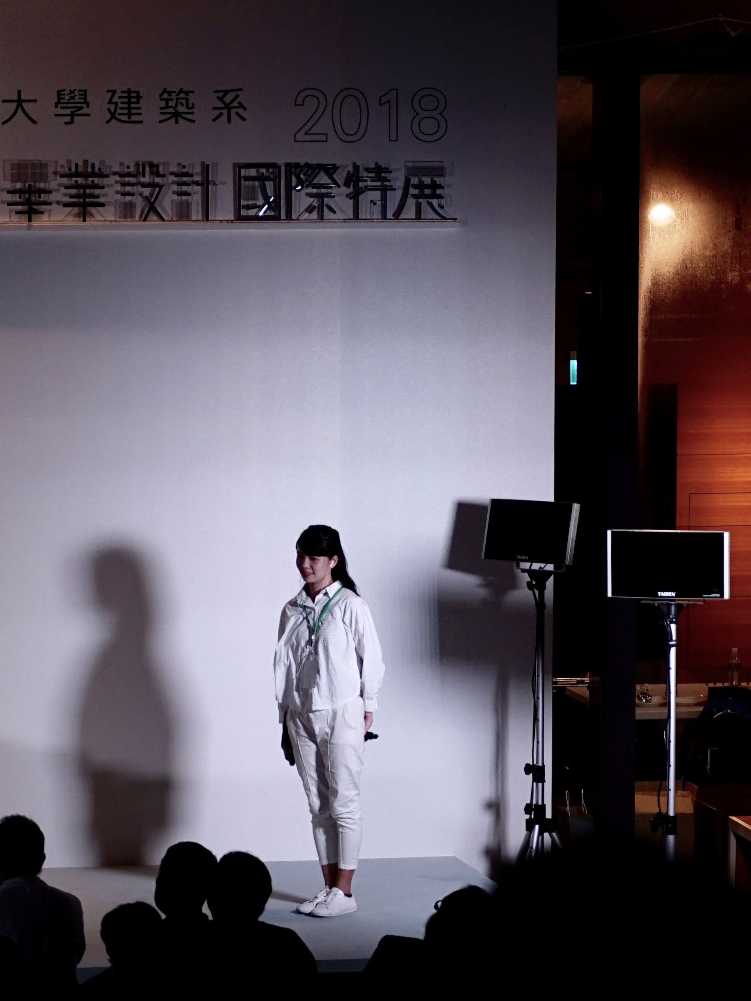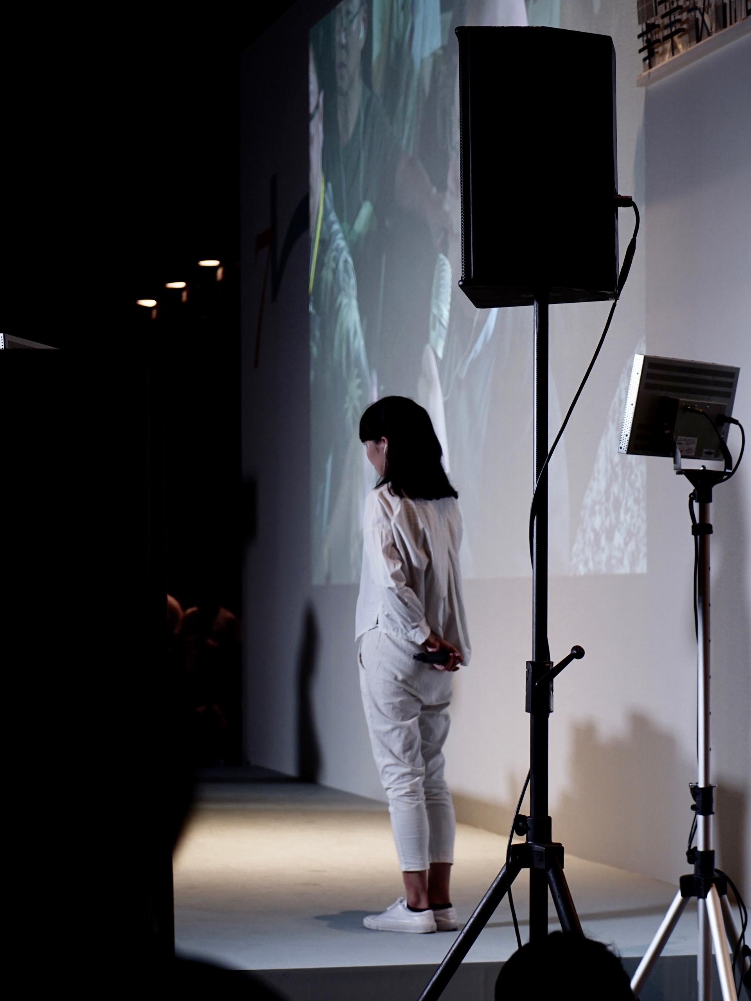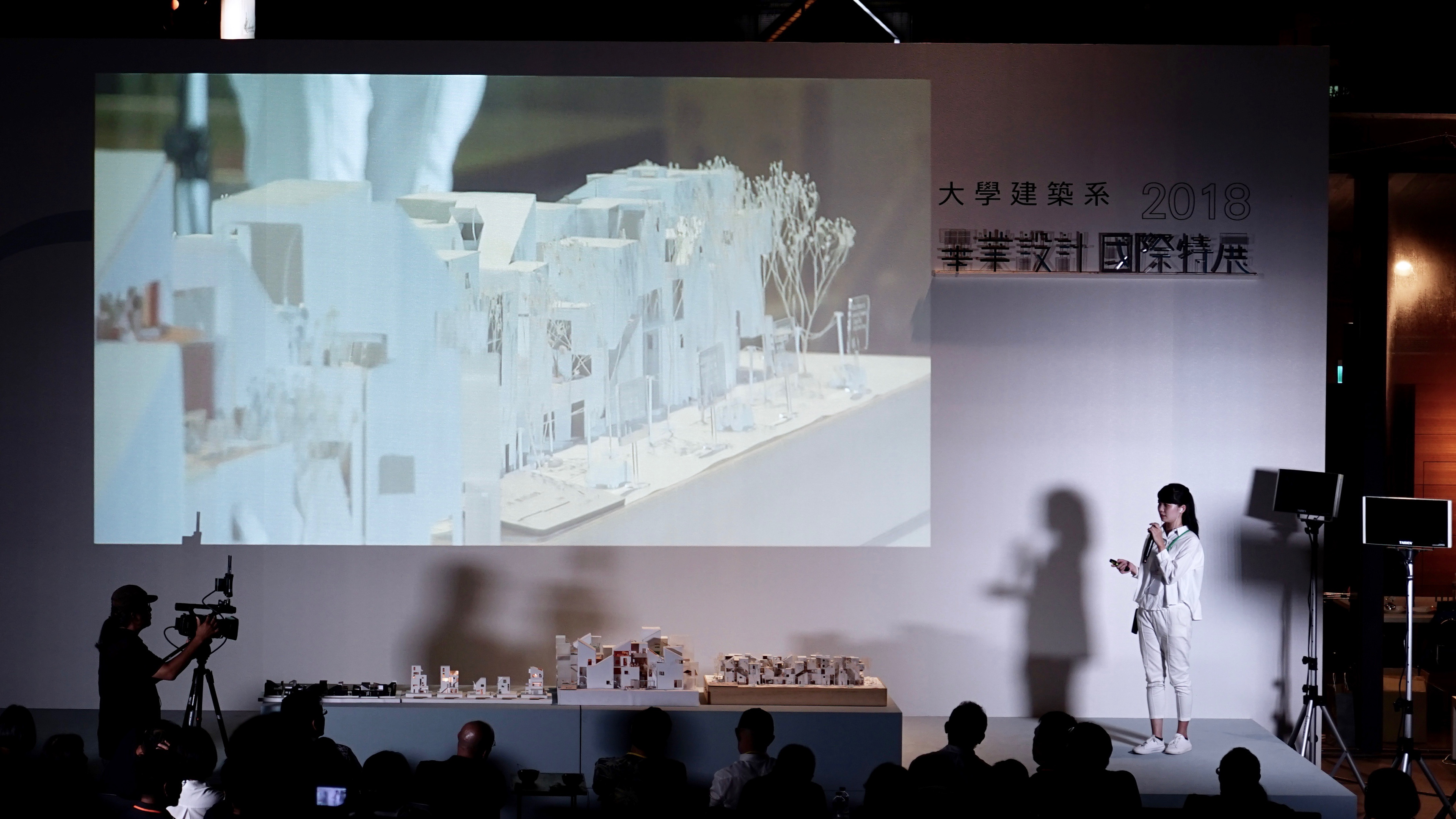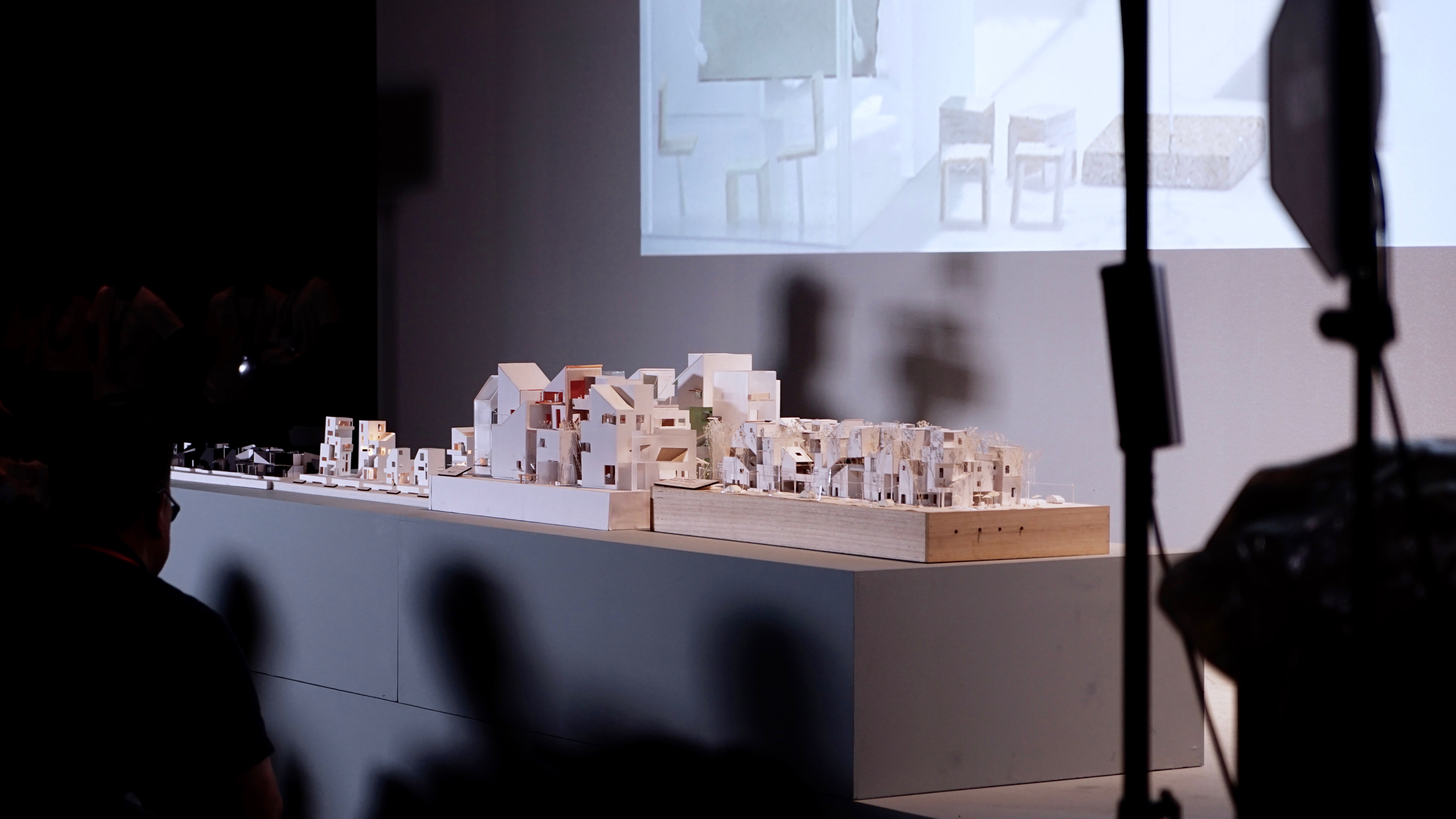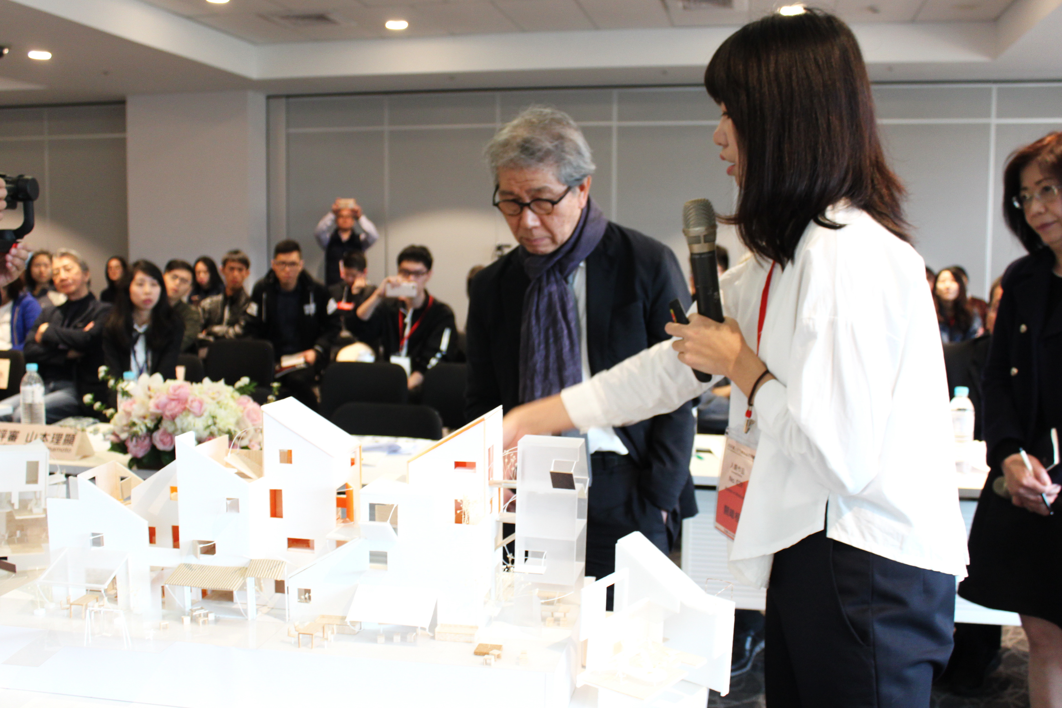The title, House in Motion, refers to the fundamental dilemma that even though architecture appears to be stable, its characteristics and connotations are created by ever-changing relations. Thus, architecture is in a state of flux, just like art. -Jes Fomsgaard
#ThesisDesign #Taiwan #Taipei #Nangang #Community #Memory #Models #HouseInMotion #Notation
Honors
2nd Place in the 2019 International Residential Architecture Conceptual Design Competition: Topic contributor and judge by
Riken Yamamoto from Yamamoto&Field Shop Co.Ltd
Honorable mention for the 2018 Graduate Thesis Design Exhibition, Department of Architecture, Tamkung University
The project was featured in the 2018 Taiwan 20 and Finalist award and honorable mention for the 2018 International Exhibition of Architecture Graduation Design by (IEAGD)
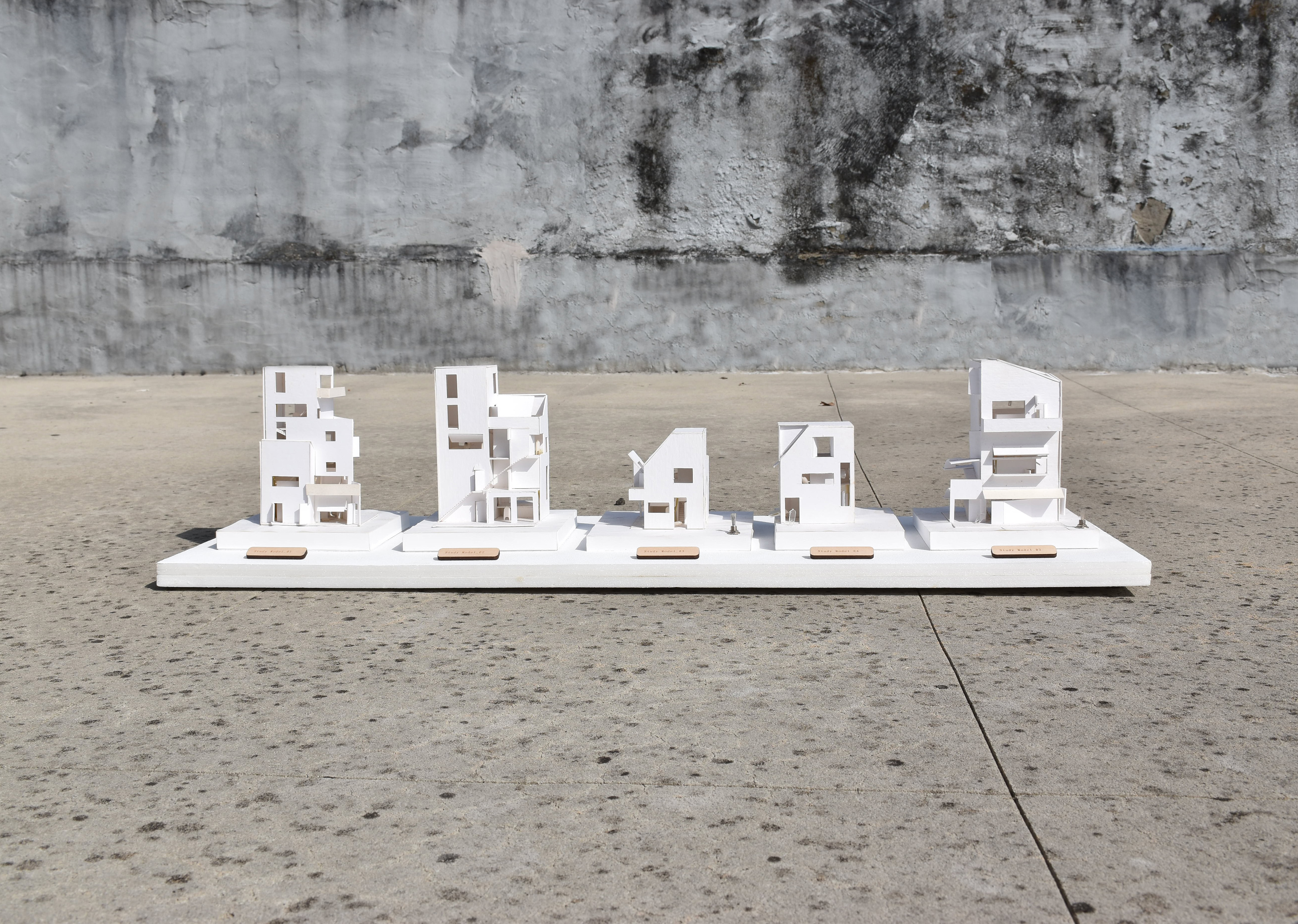
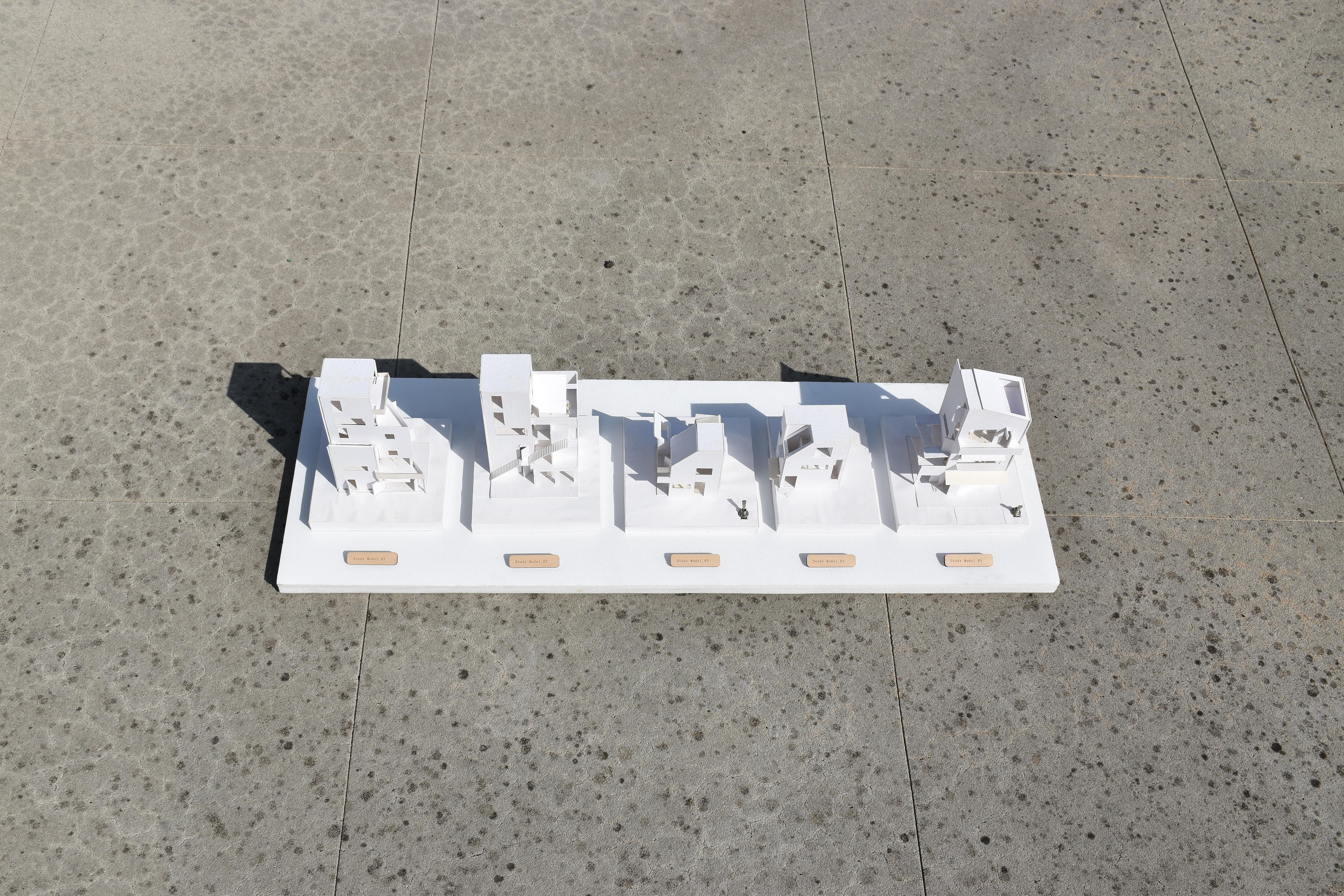
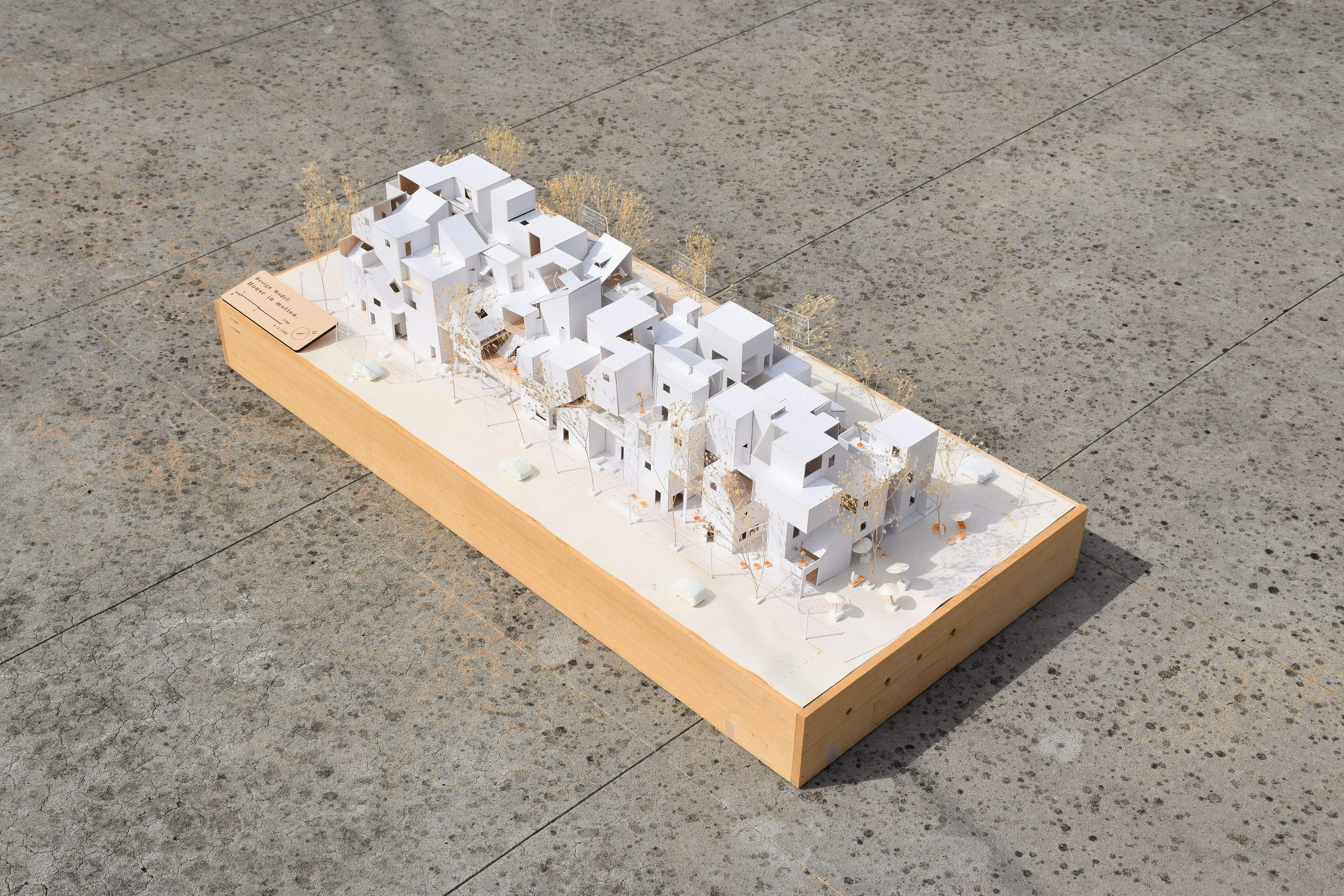

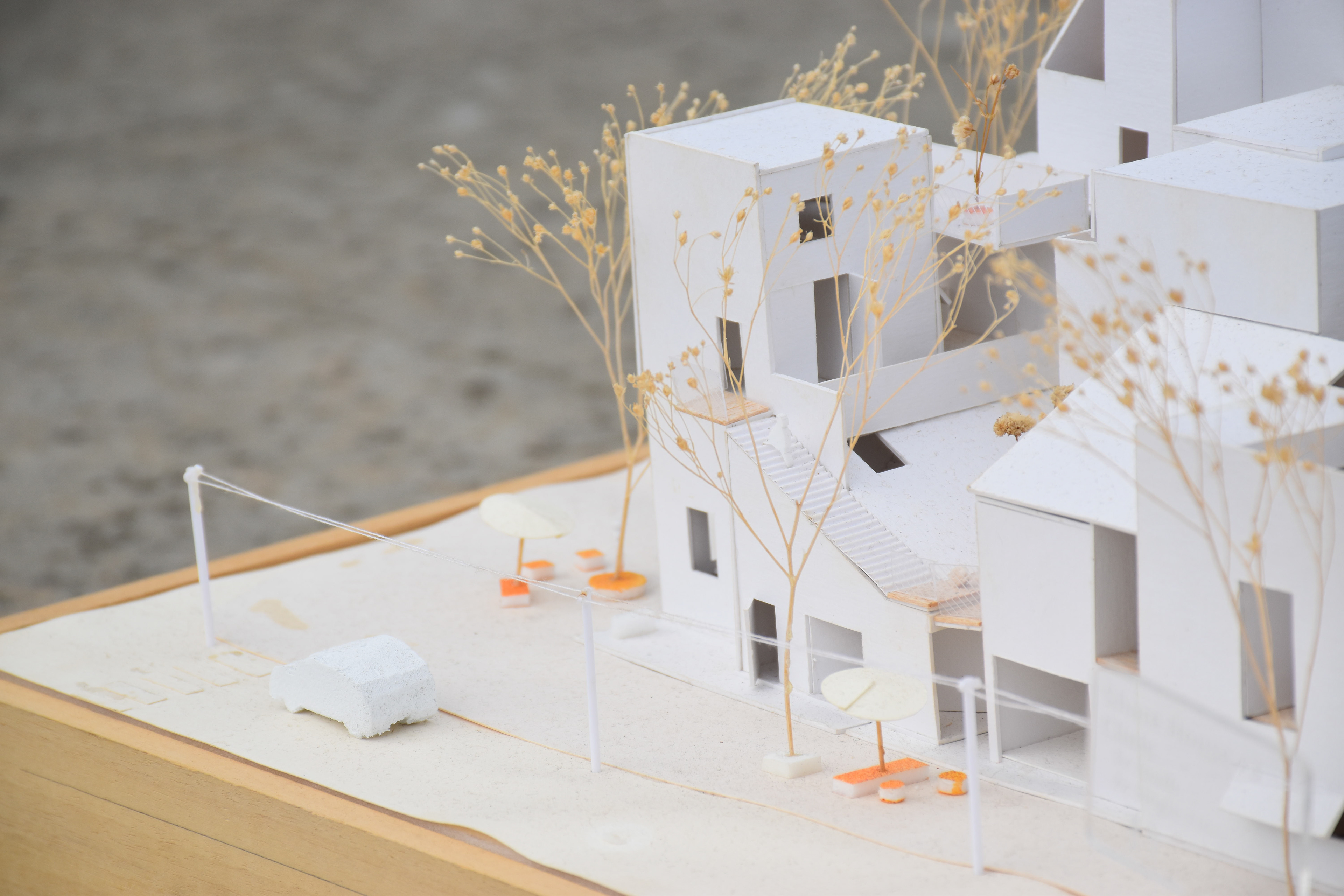

The thesis idea originates from the memories of my family and hometown, where we resided for several decades. Our apartment's distinct features, such as the big red steel door, orange tile floor, and mosaic bathtub, remain vivid in my mind.
These details inspired me to question how many Taipei people were born and raised in similar homes, which sparked my design process. I realized that apartments are not just famous or widely recognized landmarks but personal and familial spaces that help build memories of daily life within communities.
The building's background is connected to the types of occupation which directly impacted the work, family, and family members' lives during the industrial generation. Workers or homeowners had to work tirelessly to support their families' economy, sacrificing their quality of life, resulting in what can be described as a "living factory." However, after the First World War, sharing living spaces and meals became the norm, leading to a mutually beneficial lifestyle.
The power of the physical model in architecture: Physical models are an essential tool in architecture that allows architects and designers to explore and experiment with their ideas in a three-dimensional space. A physical model is a scaled-down representation of a building or structure that can be studied and examined from all angles.
In this project, the models play a crucial factor when presenting; the physical models which play on hand help people image the space, and the furniture inside, creating the atmosphere when people living inside have their life style. The power of physical models lies in their ability to help architects visualize and communicate their ideas tangibly and realistically. Models provide a hands-on approach to design, allowing architects to test and refine their ideas before committing them to construction. By creating a physical model, architects can identify potential design flaws, discover new solutions, and explore alternative design options. Physical models are a powerful tool in architecture that provides architects with a hands-on approach to design,.
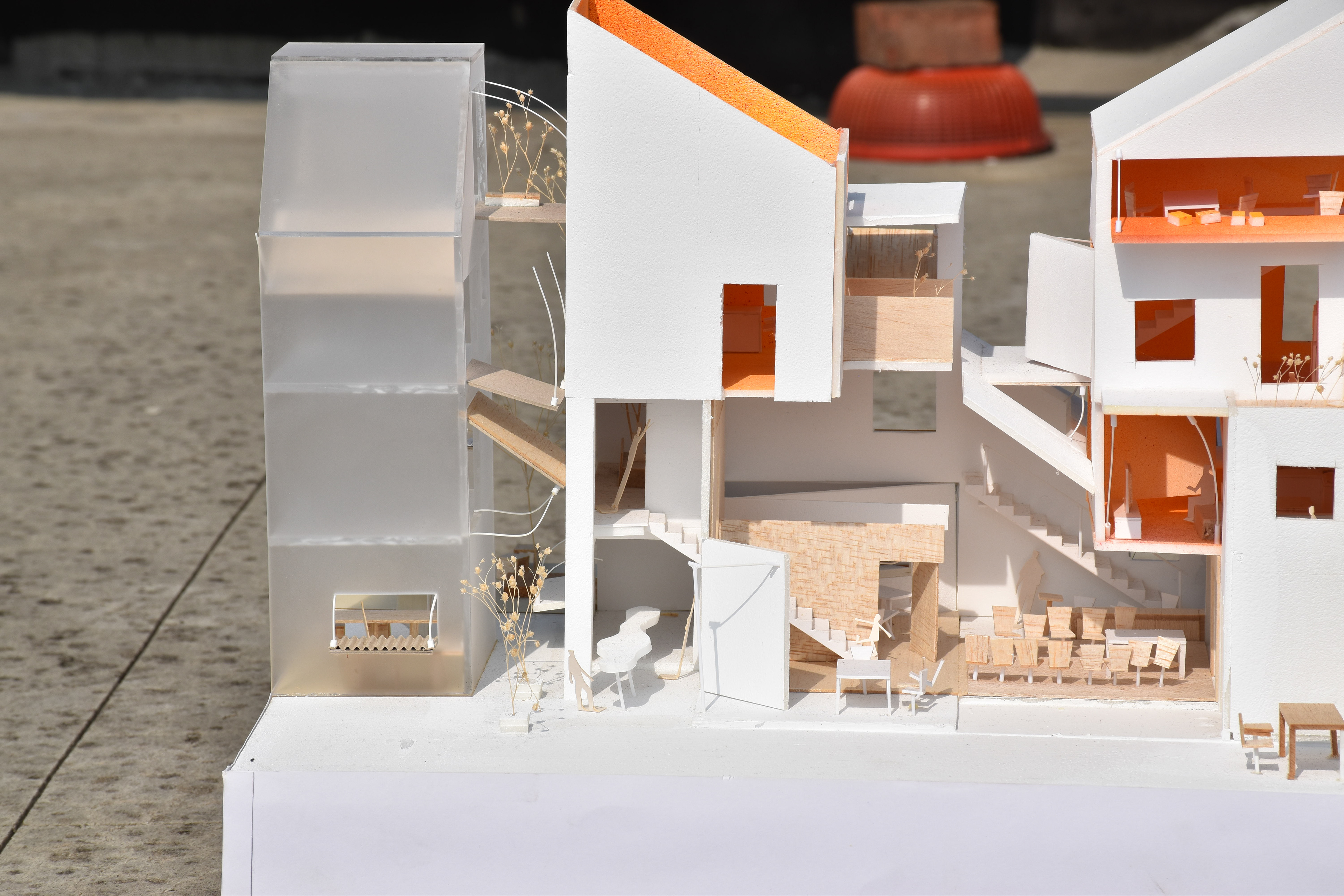
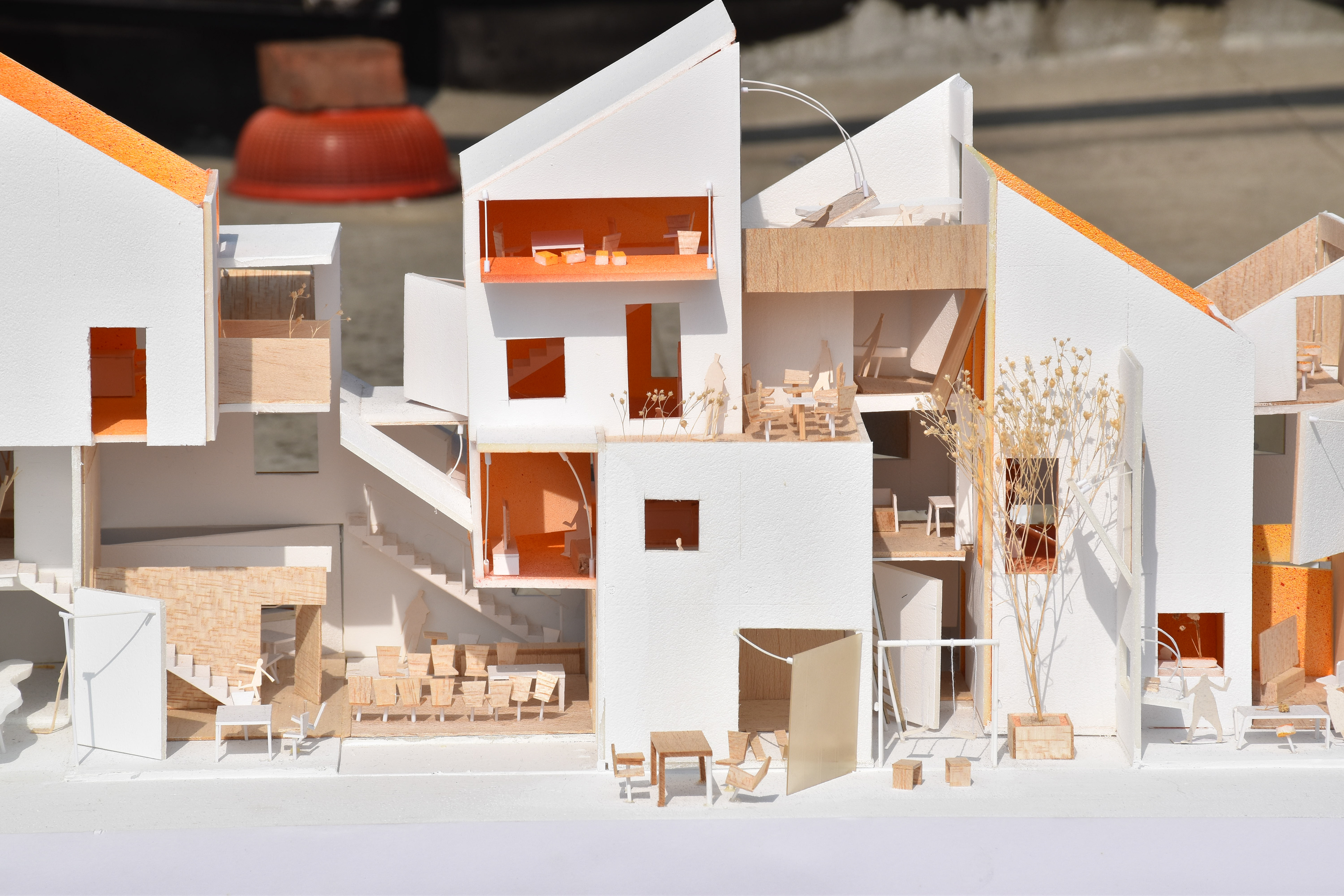
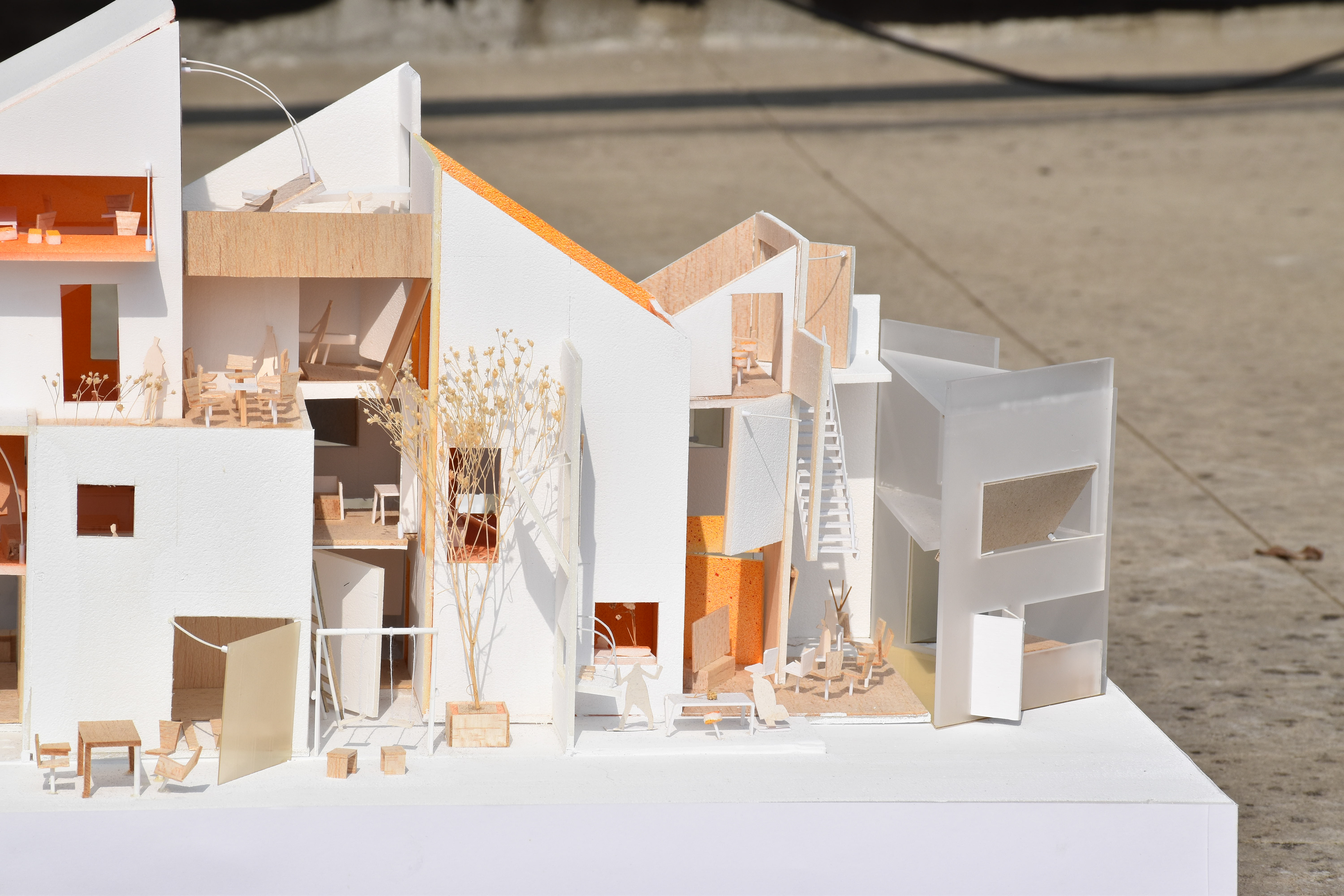
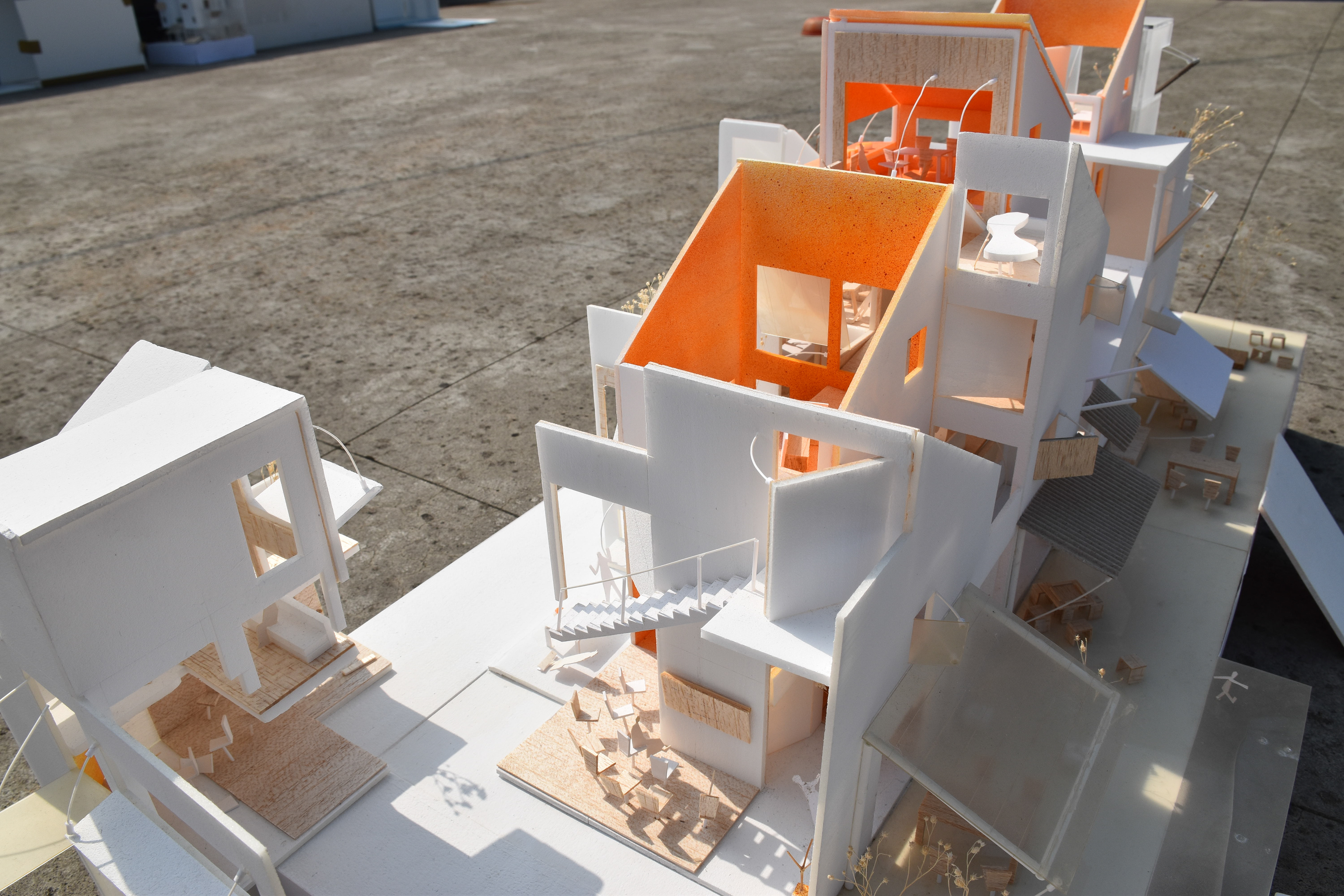
Brief
Nowadays, this helping behavior has been abandoned or disappeared due to differences in working or population structures. The owners of the houses are retired and old, and their family organizations have changed, making it difficult to live without any help, family members, or resources. I sought to redefine the new relationship between the elderly and new residents by creating a new generation's living style; thus, House In Motion was born as a response to the locals' needs.
The project comprises 25 shared houses, utilizing tiny building elements such as lights, windows, and wall changes to create a butterfly effect that flips the boundaries of public and private areas. The collection of 25 unit combinations is based on a vague definition of public and private spheres, which may have one result or twenty-five possibilities. These unit elements can be used as a person's residence, but community functions cover the second layer to maintain the basic demands of the community. The actions of another user can also flip the attributes to become two units that share the space. Squares and lanes protect the residents like barriers, forming the outermost layer.
Site Analysis
In the 1960s, the United States strongly recommended that Taipei City build multi-apartment complexes, and this policy has had a profound impact on the development of residential space in Taipei to this day. However, with changing times, these apartments, with nearly 132m2 of space, may now only require 66m2 to accommodate a kitchen, bathroom, bedroom, living room, and even a shared restaurant with another elderly person. This presents an opportunity to redefine the functional organization of these apartments, making them more affordable for young people with lower economic output.
These apartments also offer shared spaces between two units that can be combined to form larger areas, such as kindergartens, community centers, rehabilitation sites, and more. All the units can be combined into a complete assembly, providing food, clothing, housing, economy, education, and entertainment. Such co-living arrangements can help support lonely or elderly people, growing children, and families, defining the 21st-century approach to living.
Design Strategy
The project is situated at the heart of the district, next to an elementary school and a greenbelt, at the junction of the newly developed area and the old Nangang residential neighborhood. I intend for this project to catalyze people's imagination of future residences. The four essential elements of living that are emphasized in this design are Memory, Economy, Function, and Mobility.
Firstly, Memory is essential in maintaining the sense of space and collective memory of old apartments. Secondly, the project aims to create a source for the occupants. Thirdly, it supports the existing functions and introduces new parts to enhance the quality of living. Lastly, it uses minor changes in architectural elements to transform public and private spaces.
The project implements "Motions" in every unit. For instance, the first unit, Layer, to create motion, functions as a kindergarten, teacher dormitory, and office. During the day, the door opens to the playground and entrance, where parents can watch their children go to school safely. In the evening, young teachers can discuss in the shared space or the kitchen, allowing neighbors to join in the kindergarten activities. In units two and three, the filter motion refers to the space between two partitions where the wall becomes a transition, and soft functions exist. The movement connects from a high level to the ground; the sounds and activities form an invisible route people pass through daily.
Competition photography
