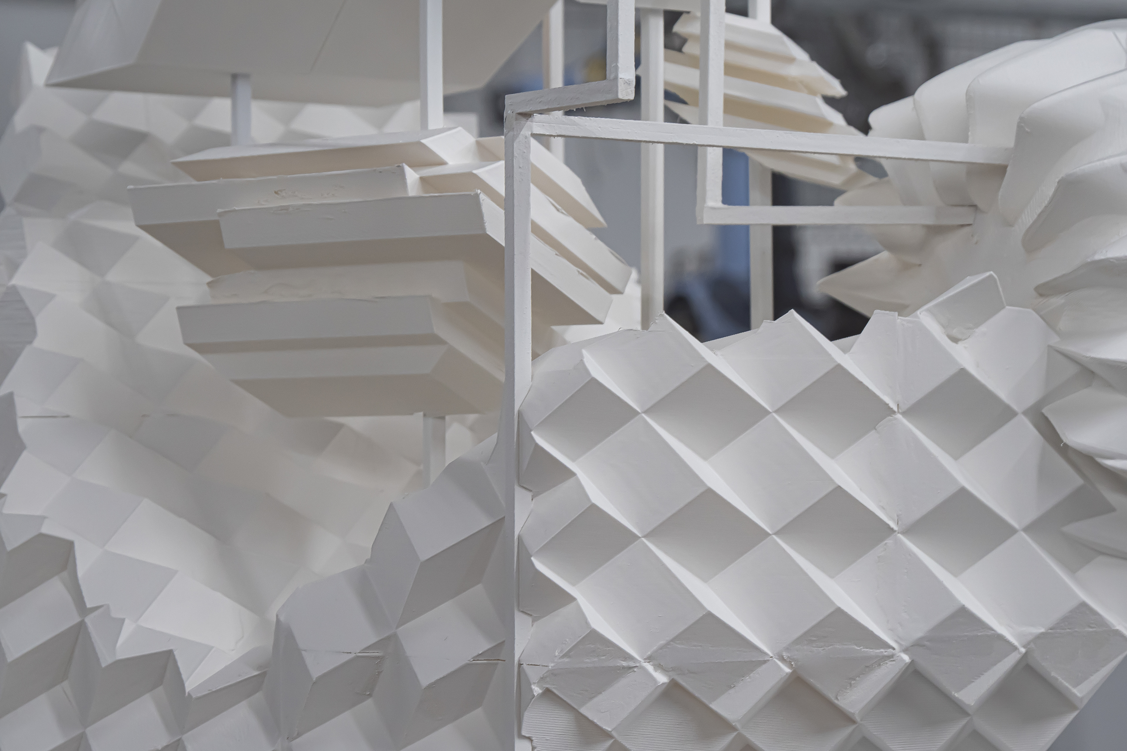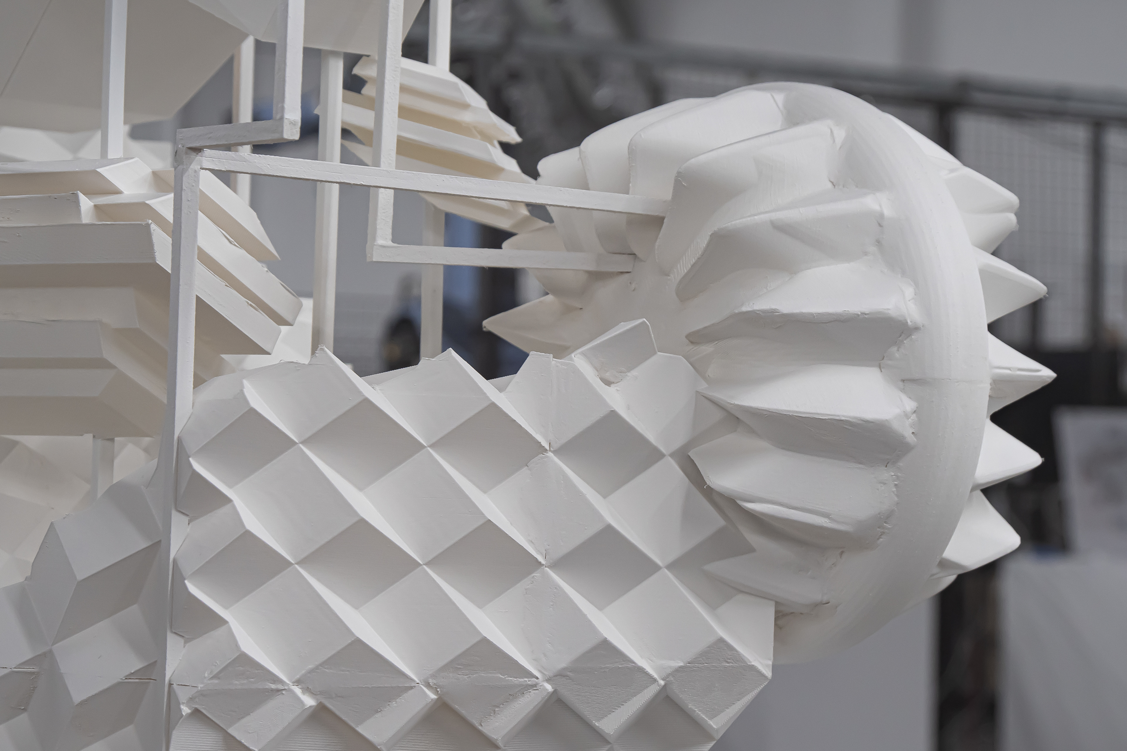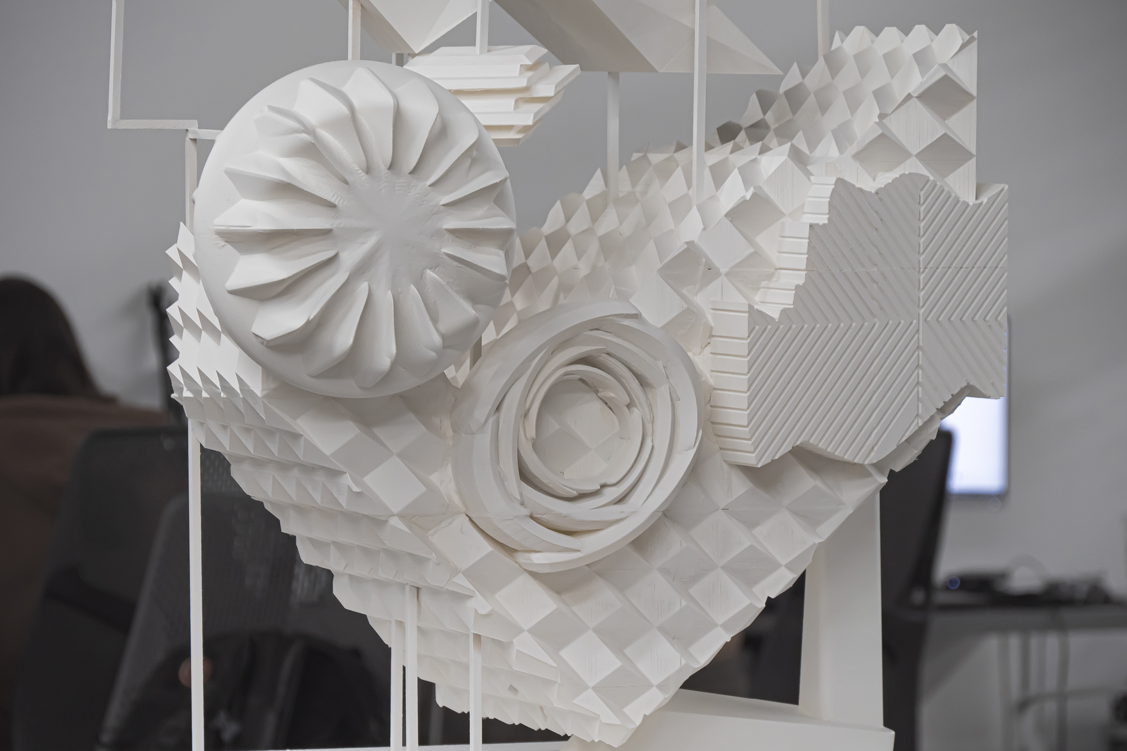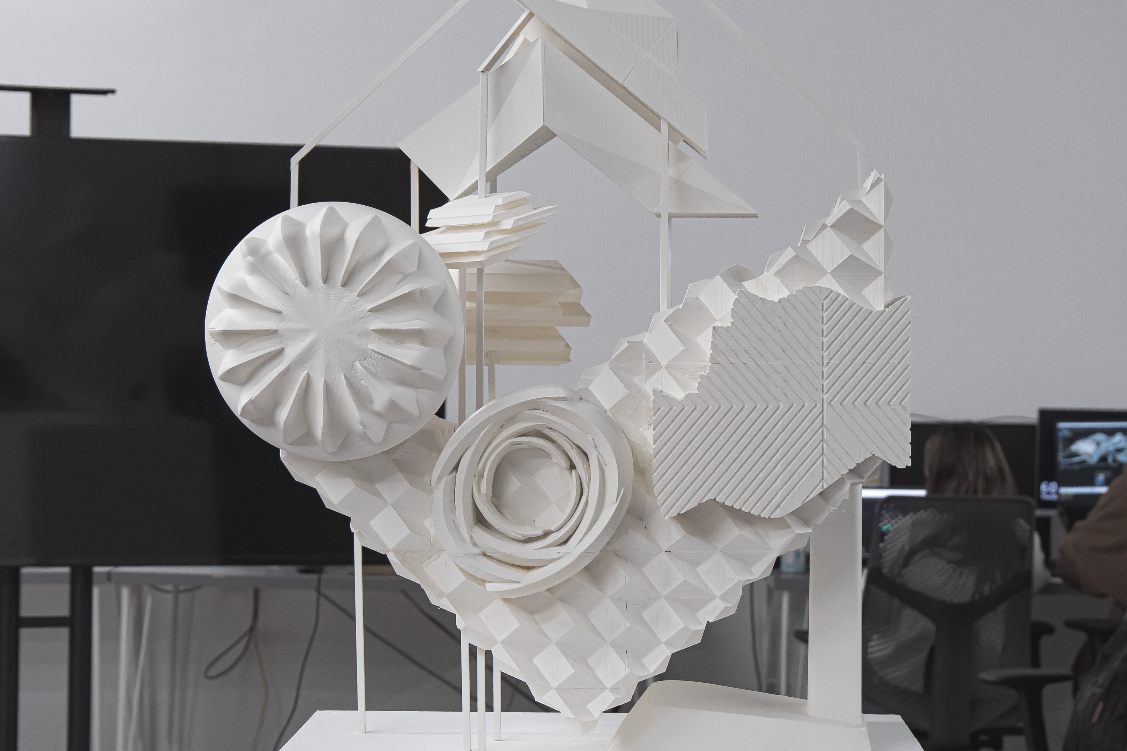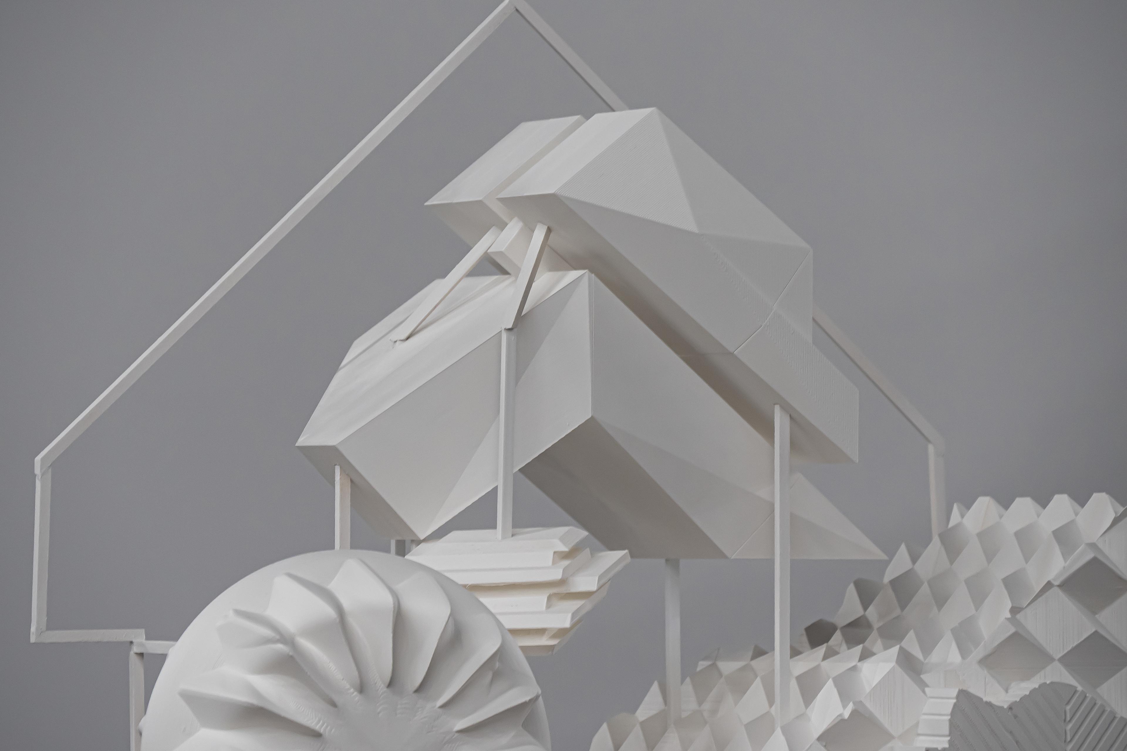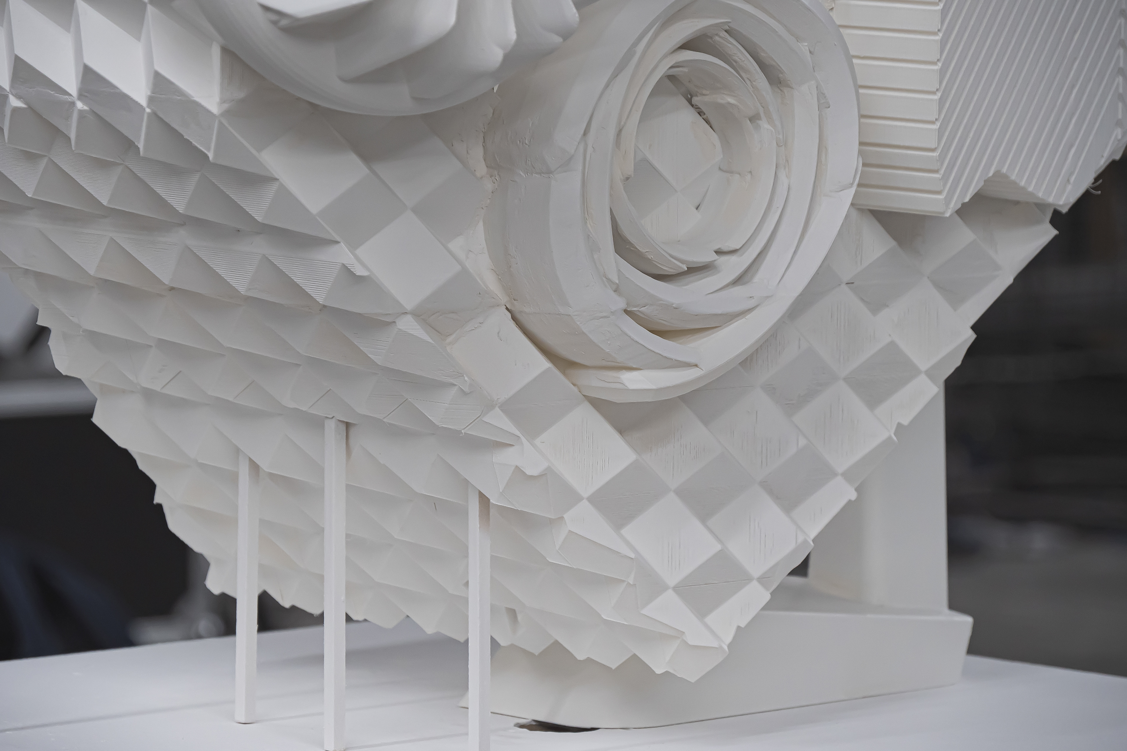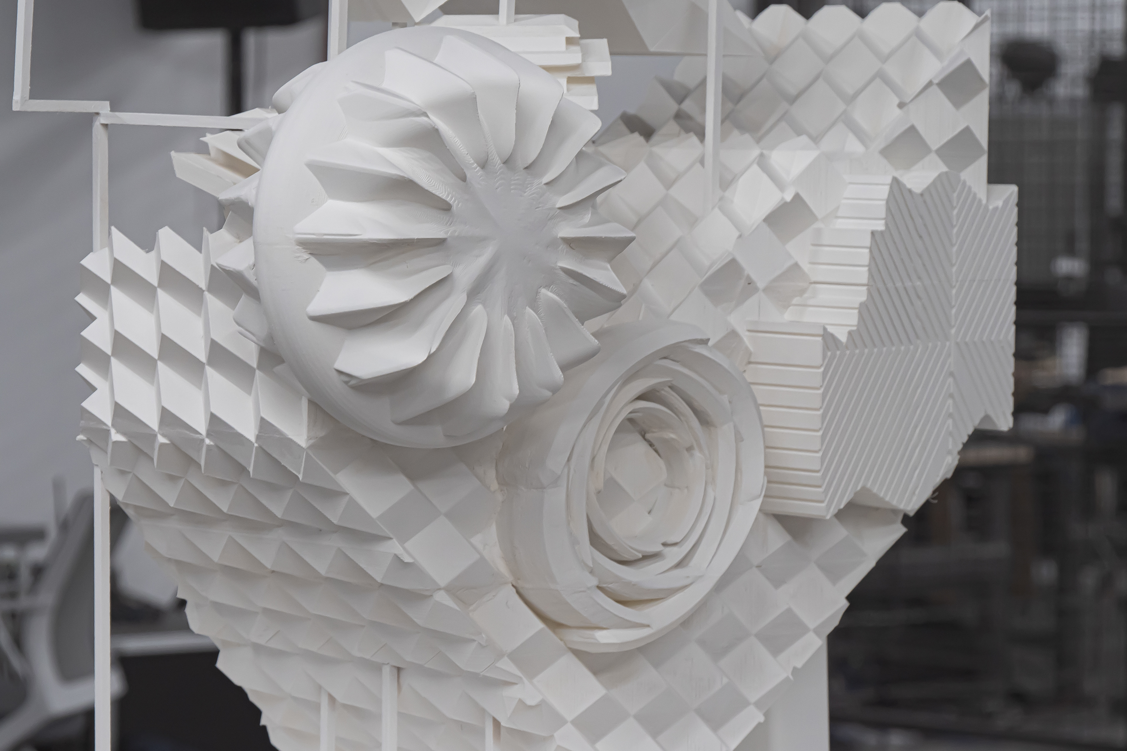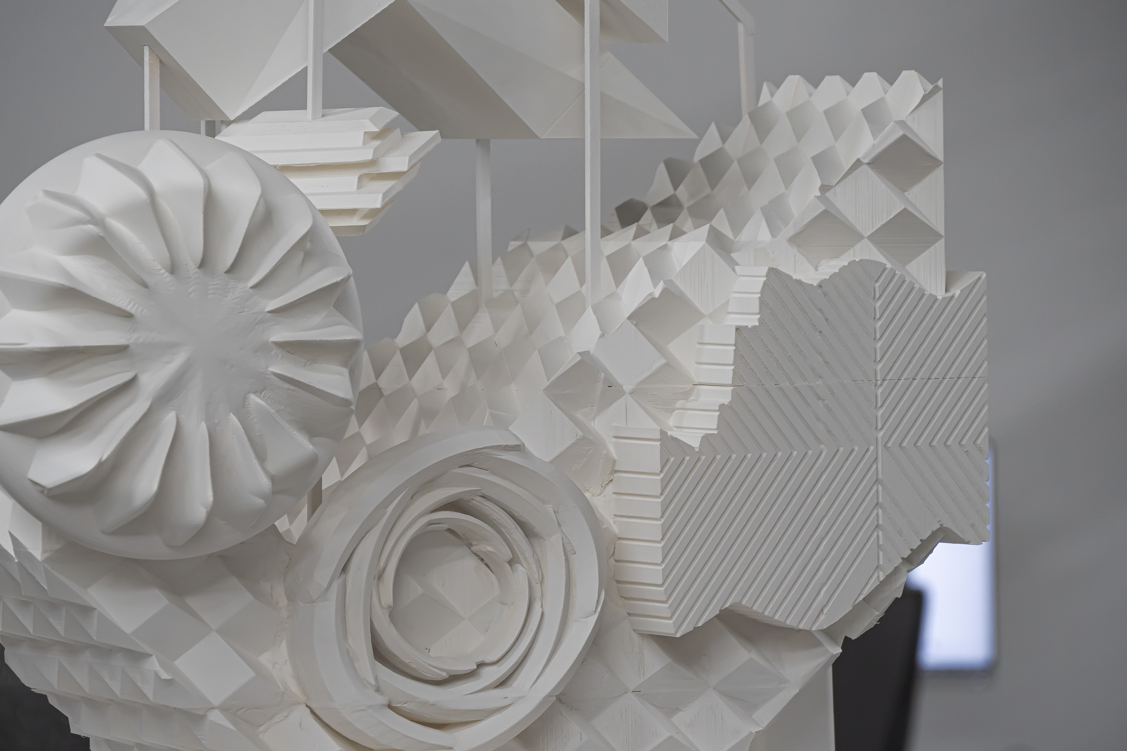A combination of Technique, Physical Modeling, Still Life, and Machine Learning in the project.
The crux of our project revolves around utilizing models as the primary medium, which focuses on still life, serving as the point of origin and enabling us to delve into the intricacies of composition, objects, and qualities. Utilizing found objects and analog modeling techniques, I initiated the construction of models, within the still-life framework. The project primarily deals with the differentiation between objects and qualities, whether they are tangible or sensory in nature. My approach entails a process, starting with collection, followed by photogrammetry and hybrids, culminating in the integration of real-physical models with an initial formal and textural precedent. The resulting pool of models and textures serves as an asset library, allowing us to further abstract through the utilization of machine learning.
#PS #AE #Pre #Rhino #Blender #UE5 #Dall-E #Midjourney
Process:
1. Kit-Of-Parts
1. Kit-Of-Parts
2. Photogrammetry
3. Hybrids
4. Still Life to Models
Collection of Forests in Los Angeles
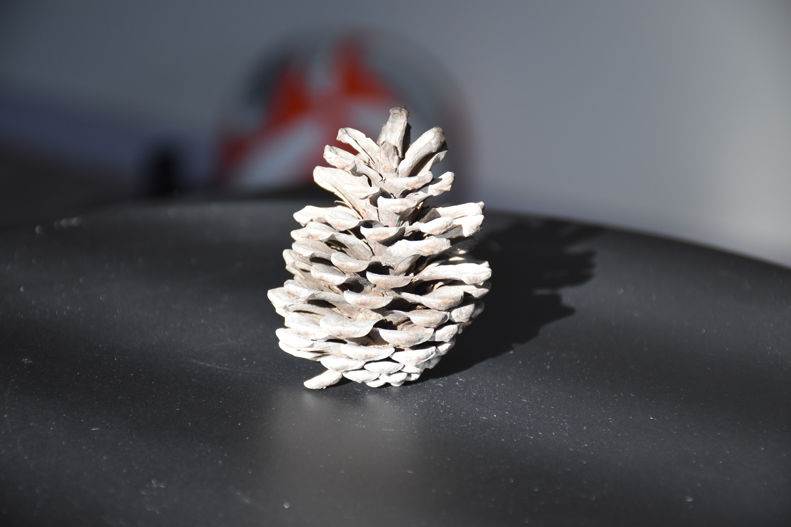
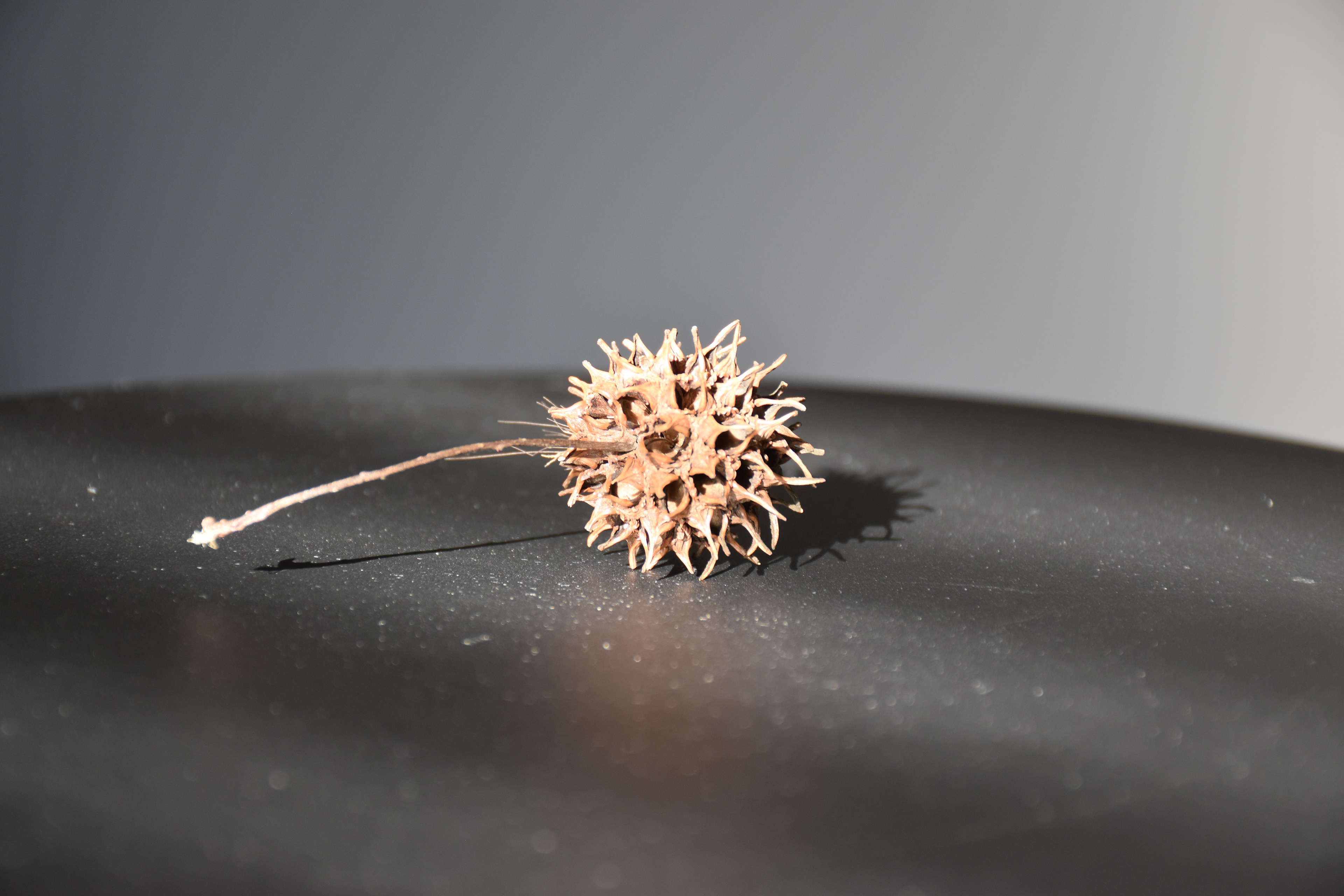
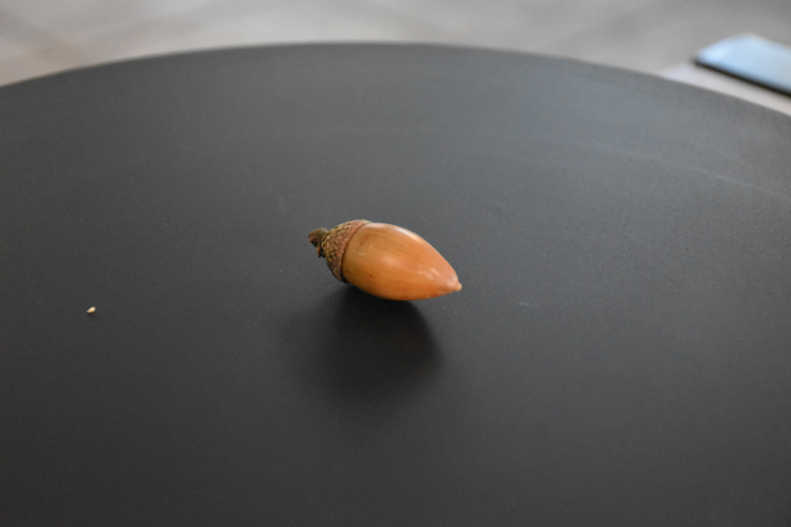
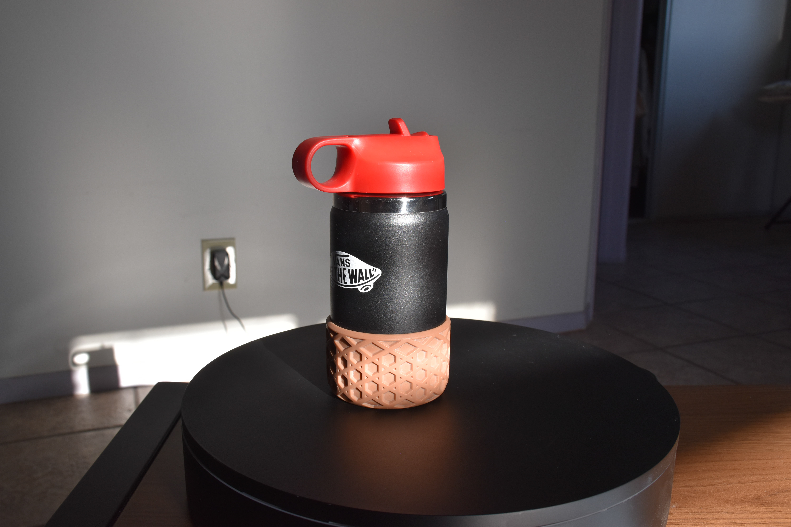
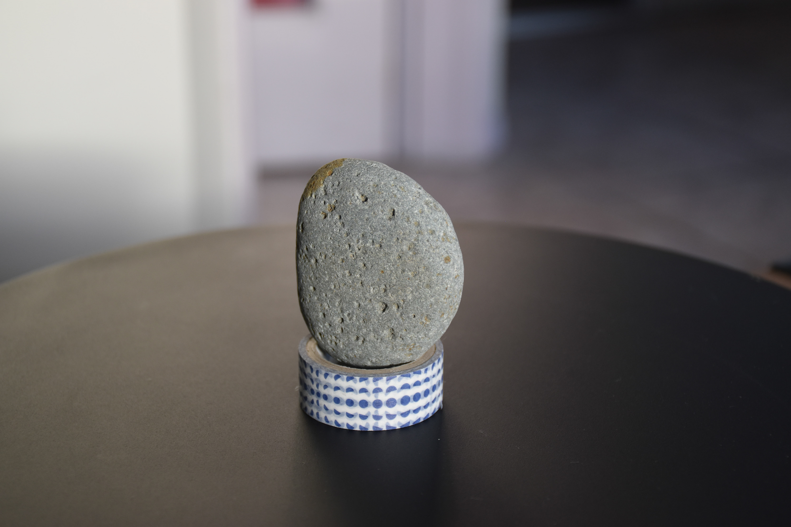
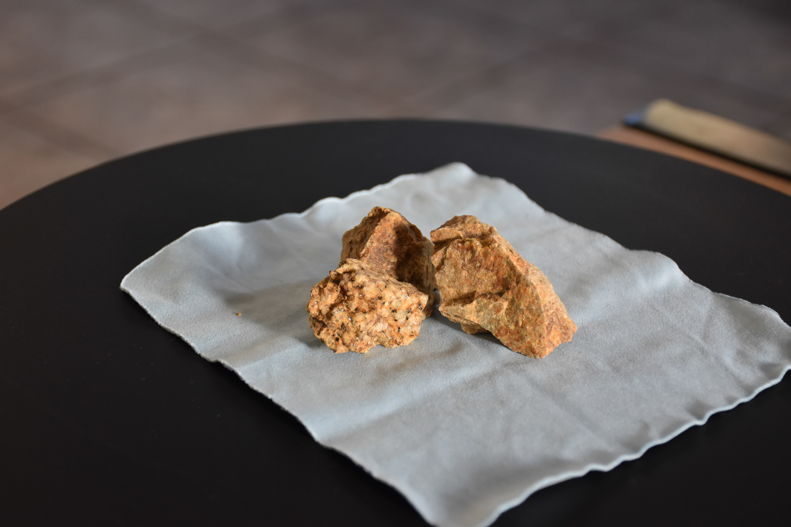
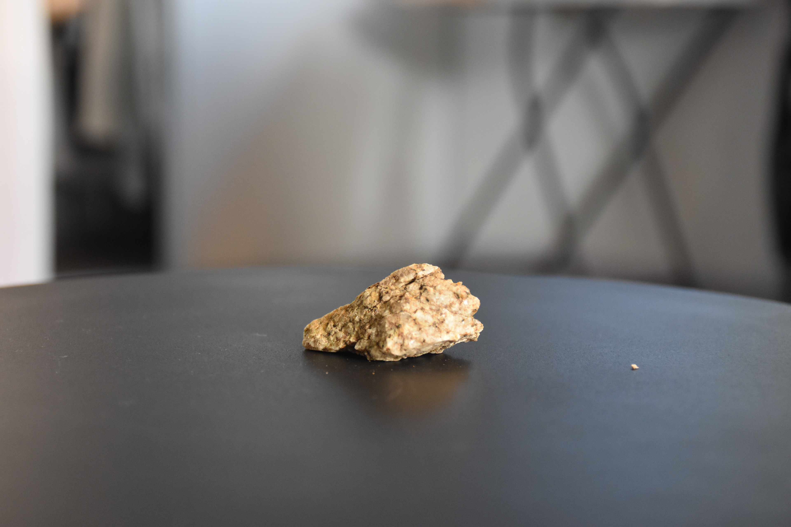
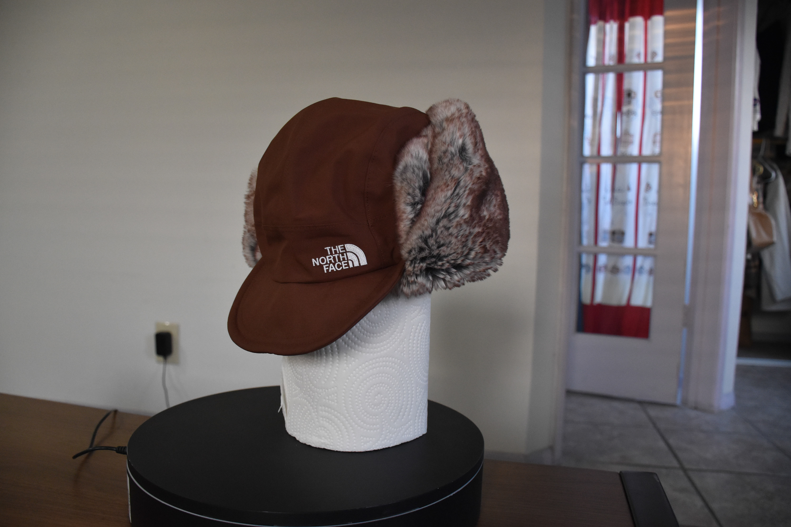
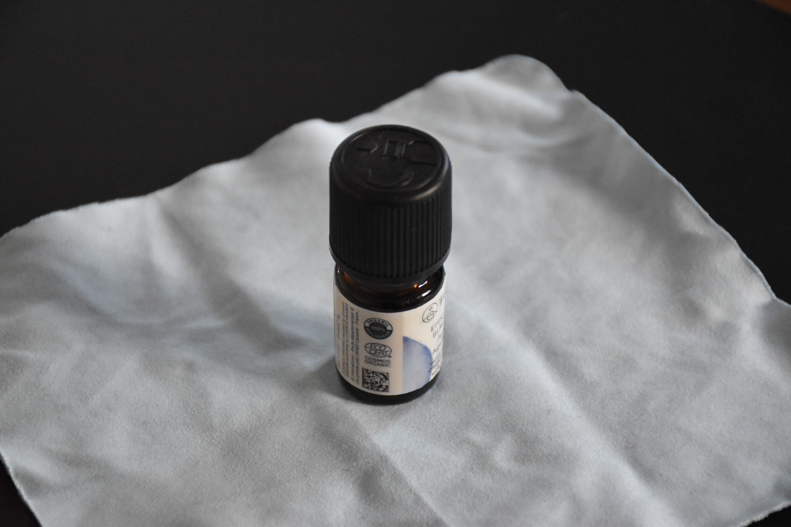
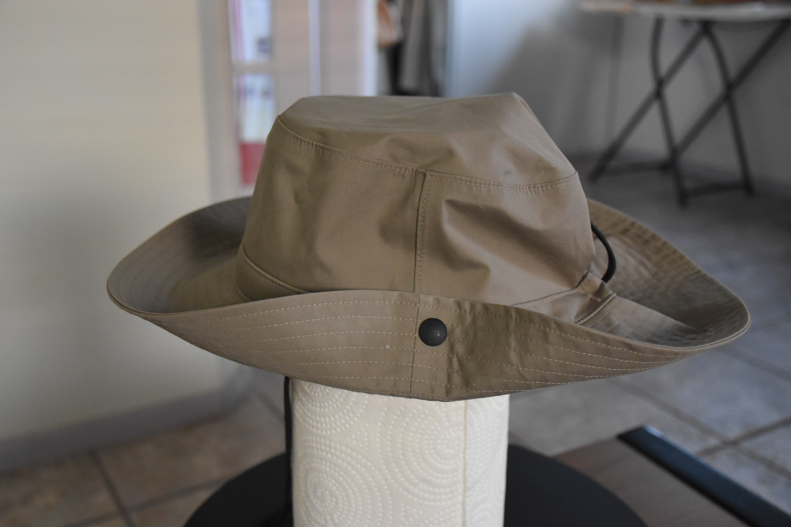
Kit-Of-Parts
Over time, the parts that comprise a building undergo a rigorous process to achieve economic efficiency. These parts include those involved in production, assembly, and maintenance, and their requirements continuously change and evolve with advancements in technology and changing tastes. As we entered the twenty-first century, the components of buildings have become increasingly standardized and homogenized to allow for quick, efficient, and cost-effective manufacturing. Architecture's "kit-of-parts" has adapted to prioritize various aspects of building components, enabled by tool advancements. This exercise seeks to identify alternative parts that can perform multiple functions in a building, primarily focusing on their inherent qualities. According to Merriam-Webster, quality refers to the essential character, degree of excellence, superiority in kind, a distinguishing attribute, or the fundamental difference in sensation.
The brief of the exercise was to gather a collection of objects that share a unique characteristic or similarity. In the case of the collection of forests in Los Angeles, the focus is on items that are not only produced by the forest itself but also by the people who interact with the forest and its natural environment. This could include items such as hiking boots, camping gear, maps, guidebooks, or even photographs and artwork inspired by the forest. The collection represents a way of capturing the essence of the forest as experienced by those who visit it and engage with it, not just as a physical place but also as a cultural and social space. By collecting and curating such objects, we can gain a deeper understanding of the forest and its importance to the people who use and appreciate it, as well as its broader ecological and environmental significance. The collection of Forest in Los Angeles, therefore, is not just a collection of physical objects, but also a representation of the relationship between humans and nature, and how we seek to connect with and understand the natural world around us.
Photogrammetry
The use of geometry has been a fundamental aspect of architecture for a long time, serving as a tool for capturing and expressing the intricacies of a building's design. It involves the process of representing plans and sections, as well as creating models that depict the project's artistic vision at various scales. This ability to articulate reality through different lenses and represent it in different ways is a unique skill that sets architecture apart from other disciplines. Photogrammetry is one of the emerging technologies that is revolutionizing the field of architecture. It offers a workflow to transform a physical object into a digital model with a texture map. This technology is similar to the technique used by LiDAR to scan the earth and capture a 3D model, as seen in Google Earth.
This exercise aimed to explore photogrammetry, which has numerous applications in architecture, including creating 3D models for building designs, virtual tours of facilities, and even the preservation of cultural heritage sites. By integrating photogrammetry into the architectural design process, architects can create more detailed and accurate representations of their designs, improving the overall quality of their work. This technology can transform the way architects think about design, enabling them to create more precise, efficient, and innovative buildings that meet the demands of the modern world.
#Agisoft #Mushroom #RealityScan #3DFlow #RealityCapture
Hybrids making
This exercise aimed to explore the hybrids we never had an image of before, to get a creative hybrid; breaking the imagination currently is crucial. Objects we encounter daily are often hybrids that operate on various scales and with different types of connections. The aesthetic aspect of the edge between two objects primarily facilitates their connection. The autonomy of objects is unique because their real objectness can never be fully known, and breaking objects into smaller pieces will only reveal more underlying pieces. Sometimes, objects are only discussed regarding their effect on the world, missing their true essence. The complexity of the topic of hybrids arises from the aesthetic tension present when two objects become a new whole. This unity cannot be achieved by solely discussing its parts or effects. Instead, the realm of the arts and humanities will be used to combine objects, focusing on their metaphorical hybridity. A strong enough tension between the objects must exist to create a palpable aesthetic dimension.
#Hybrid #Blender #Rhino
Stable Diffusion
The models addressed and generated new architectural mediums by using analog and digital methods. Photogrammetry was used to create an asset library of models and textures. Digital techniques like style transfer, diffusion models, and kitbashing will be employed to augment and provide alternative readings of scanned objects. A large-scale model was built as an armature and used AR to enhance the project's textural qualities.
Stable Diffusion is a Blender add-on that enables architects and designers to create unique textures and skins for their models. It uses machine learning algorithms to generate patterns and textures by analyzing existing images and producing new ones that can be applied to 3D models. With Stable Diffusion, architects can achieve greater control over the textural and surface qualities of their models, allowing them to achieve a higher degree of realism and aesthetic appeal. The add-on is particularly useful for generating skins and alternative readings of objects, as well as for adding a sense of age and design intention to a model without the need to create a detailed backstory or reason. Additionally, Stable Diffusion can be used to create rugged and weathered surfaces or to add technological elements to a model's design. The Stable Diffusion add-on represents an exciting opportunity to experiment with texture and surface qualities in designs, creating unique and innovative models that push the boundaries of architectural design.
#Blender #AIrender #StableDiffusion

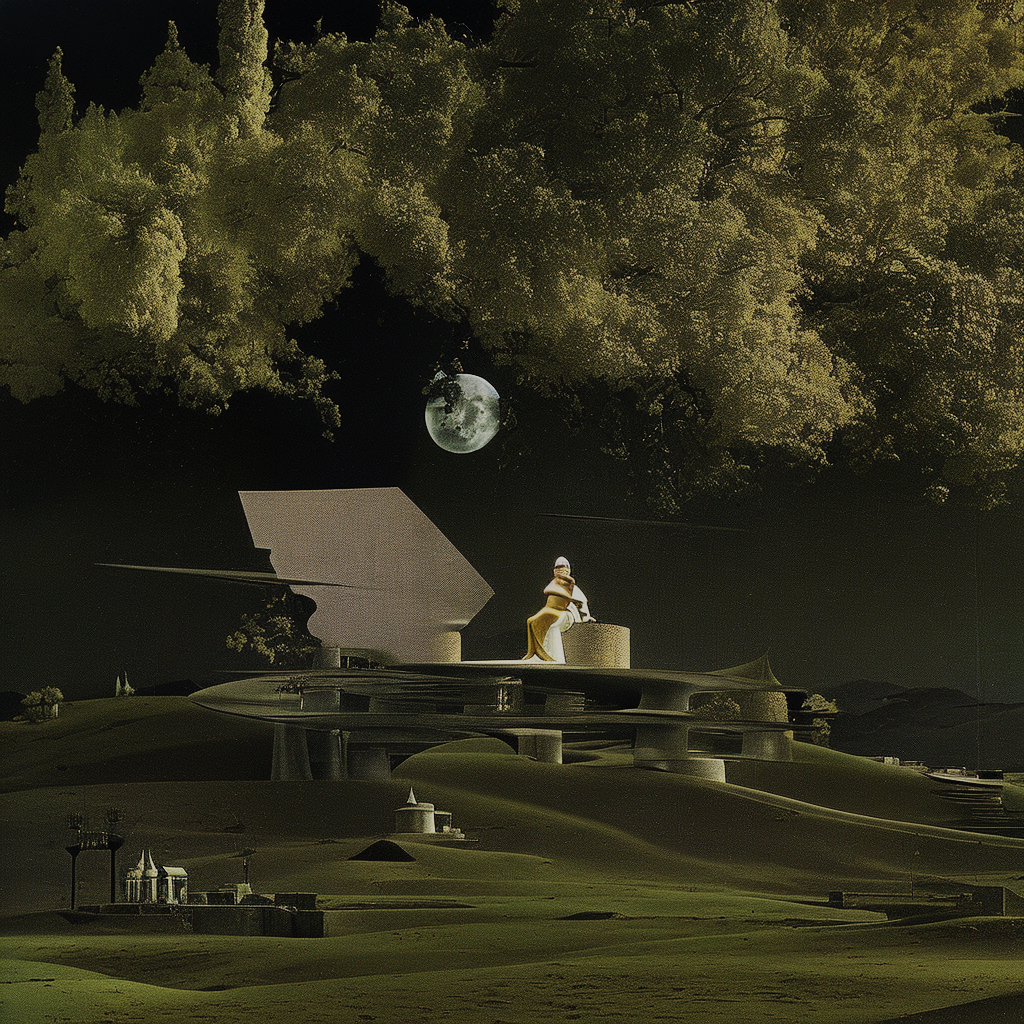
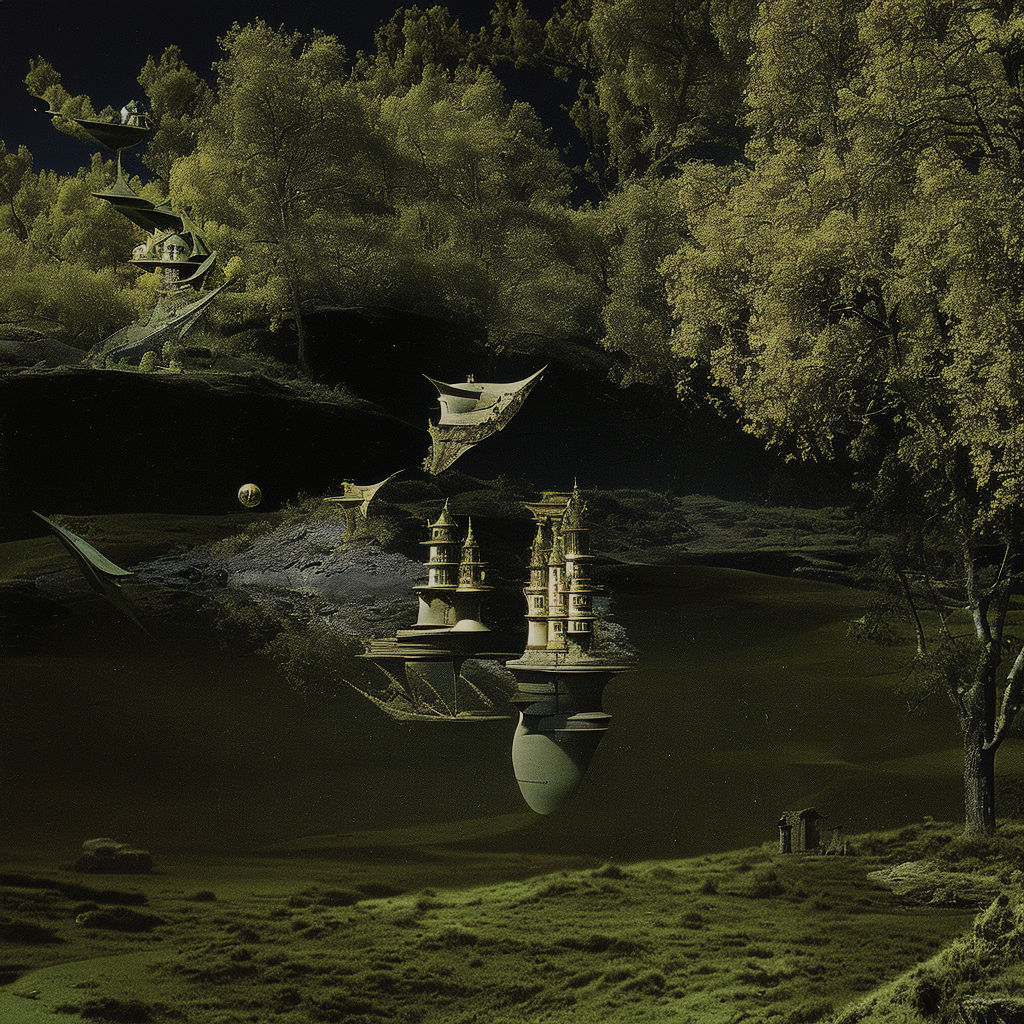

Promps input in Stable Diffusion, Blender add-on:
1. 2. 3. architecture models, still images, Sci-fi, high-tech
4. architecture models, still images, Sci-fi, high-tech, forest, lake
In this project, we explore the possibilities of incorporating the concept of movement and activity into a still image of a temporary camping site. We achieved this by mixing different hybrids, which are a combination of found objects and artificially created elements. Using the Stable Diffusion Add-on in Blender, we transformed the still image to represent the desired concept. This process required careful consideration of the composition, form, and texture of the elements used in the image. By implementing this approach, we aim to create a unique and original piece of work that challenges the traditional static representation of an architectural design.
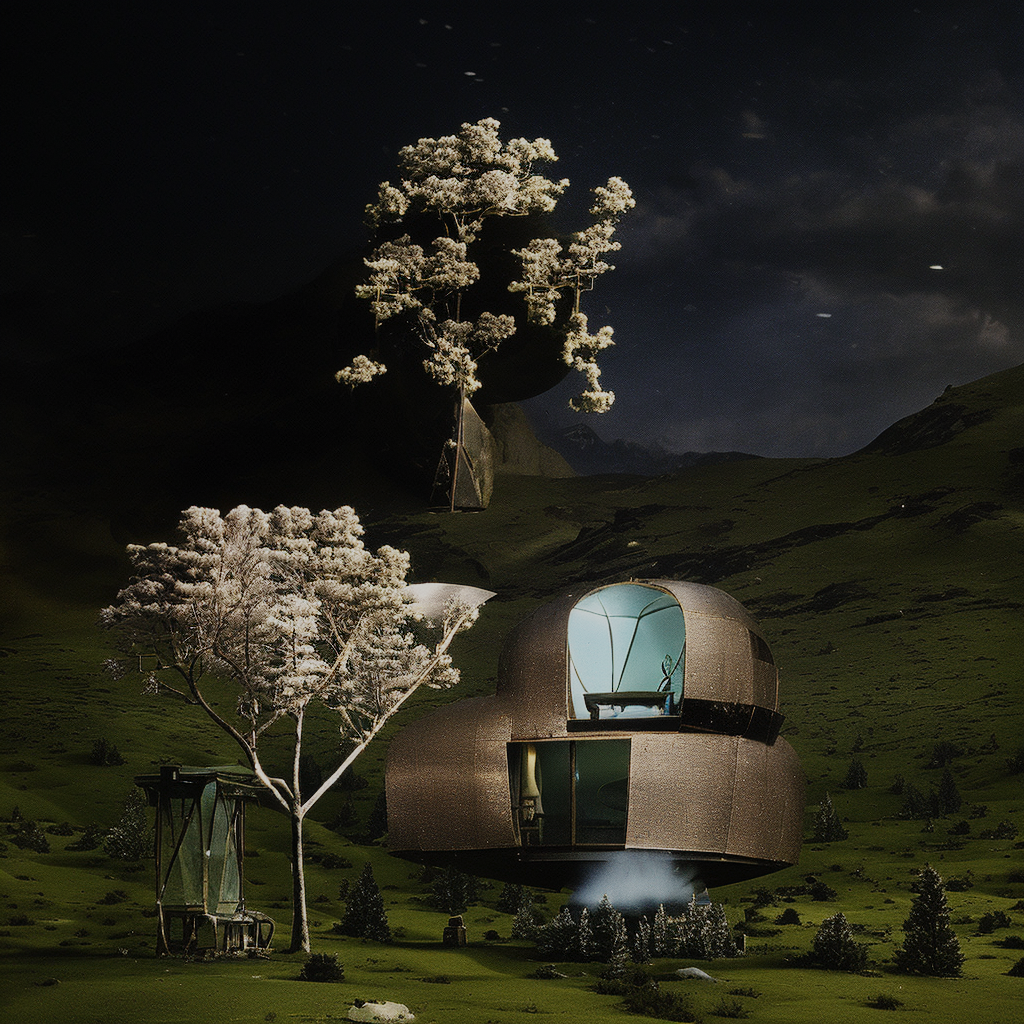
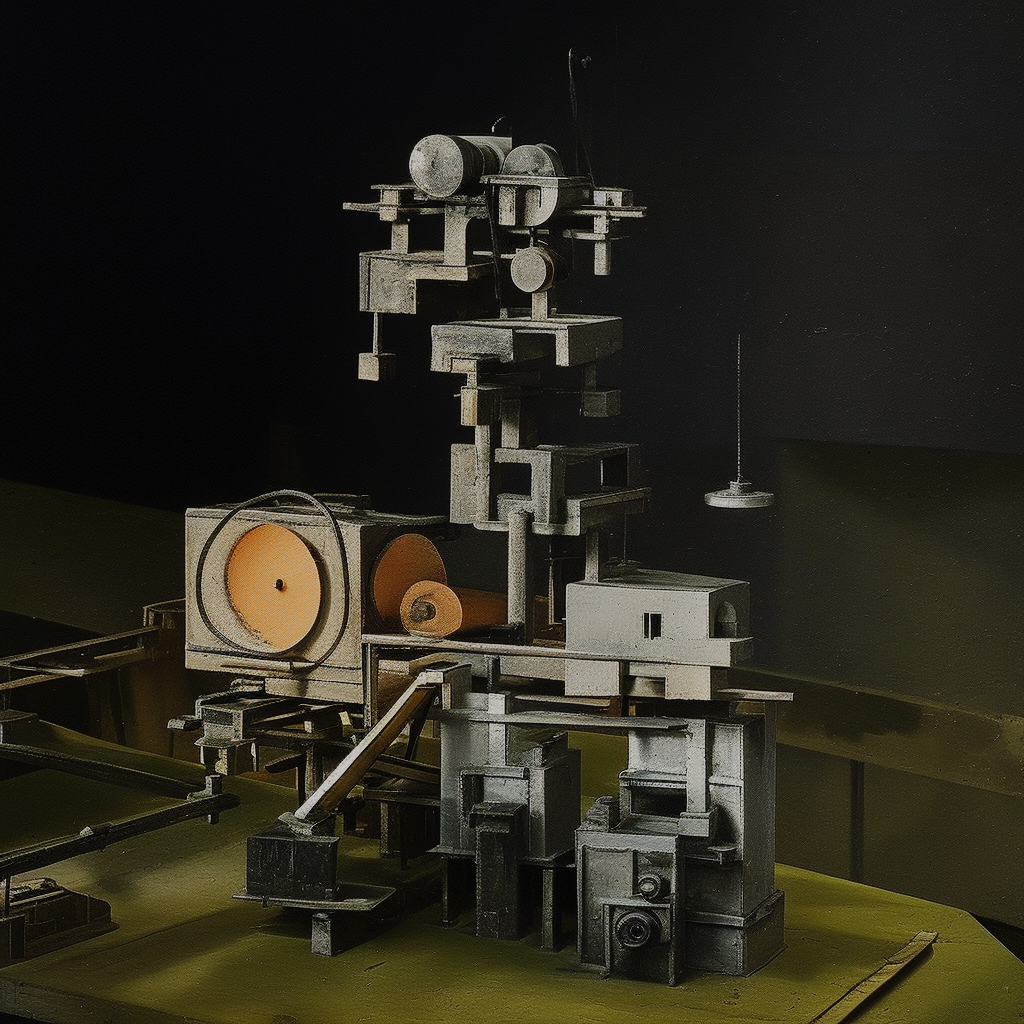
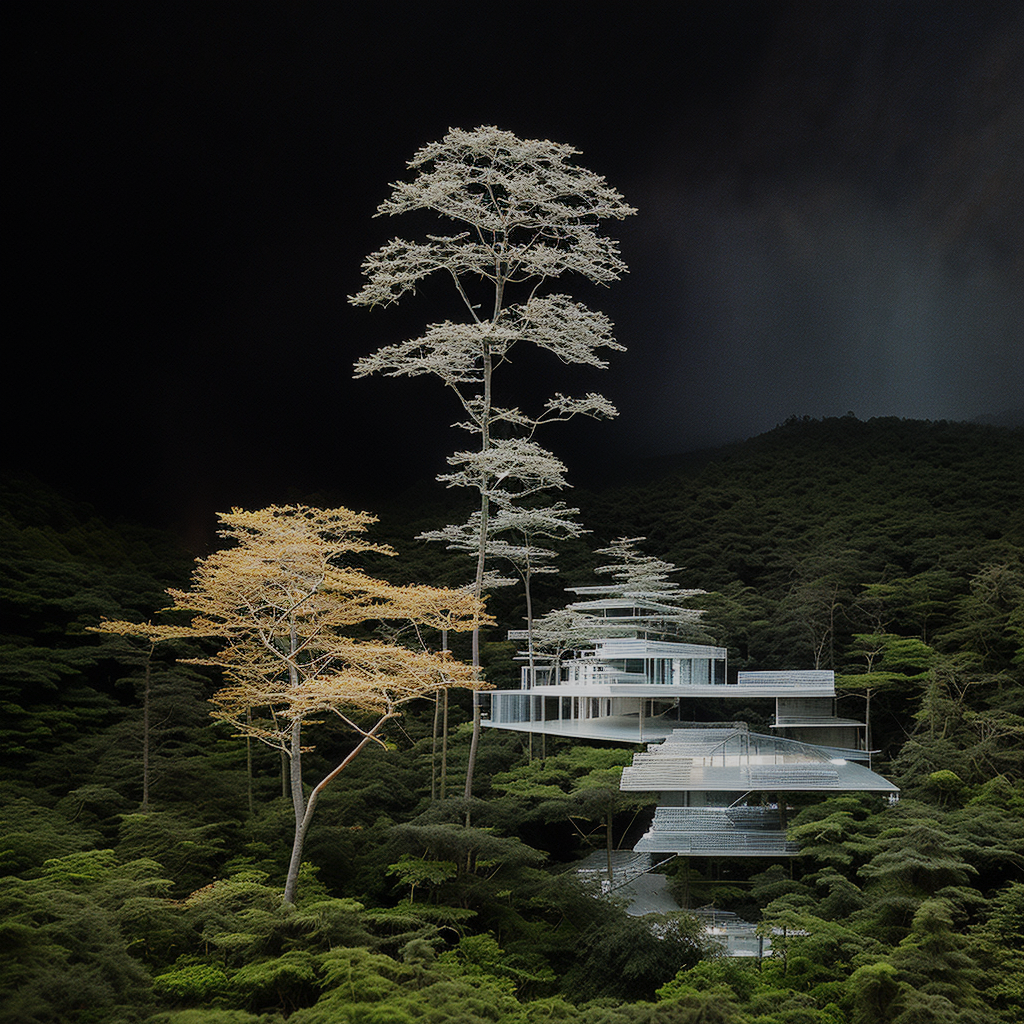
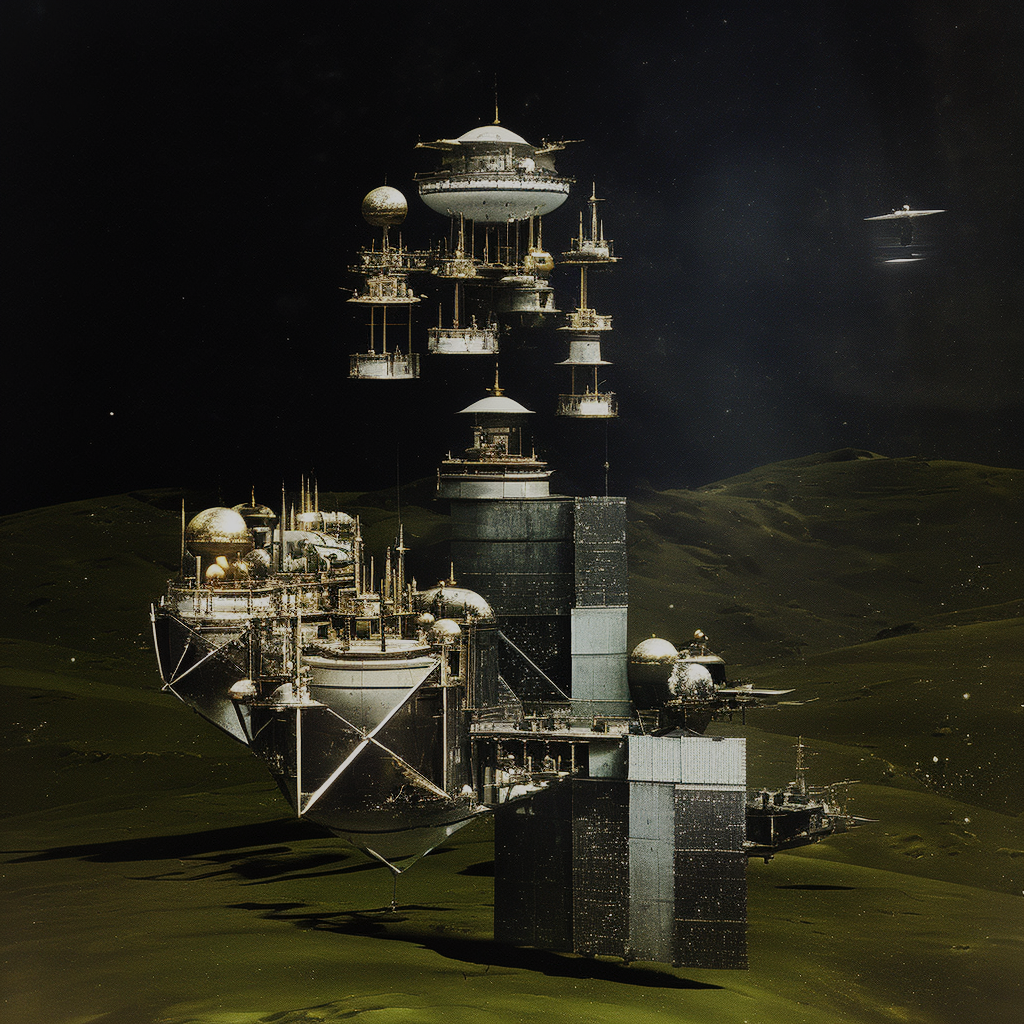
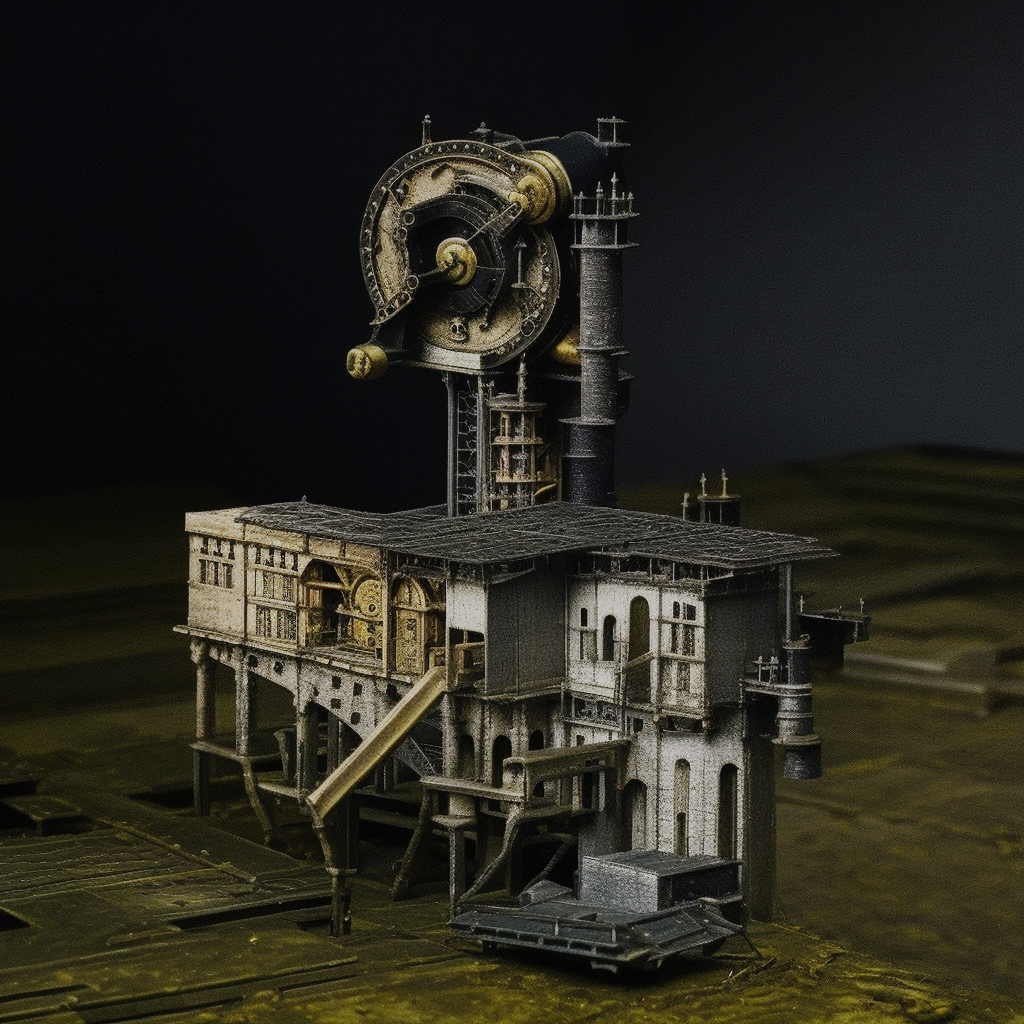


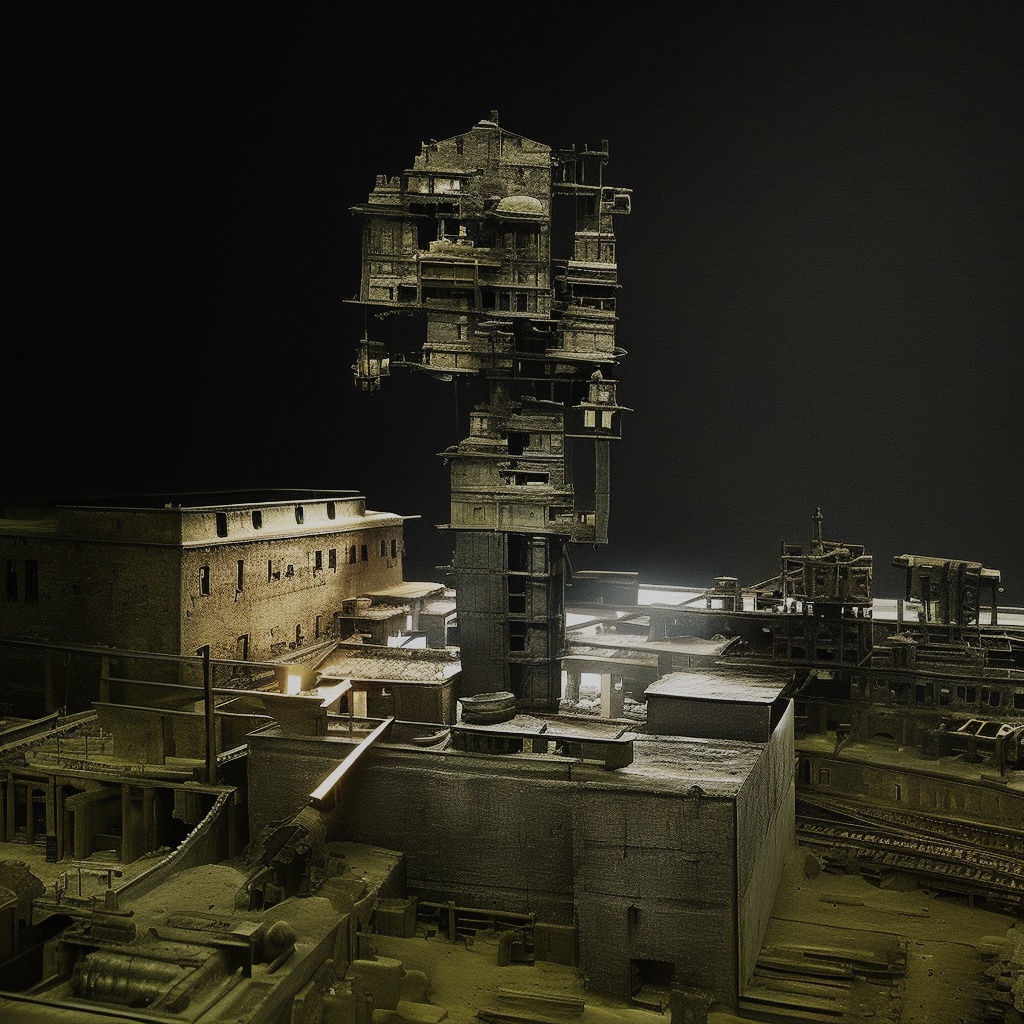
(Top to down, left to right)
1. Composition proposal, before using Stable Diffusion.
2. Architecture models, still image, Sci-fi, high-tech, snowing, camping
3. Architectural model, still life, old factory, conveyor belt, industrialized, England
4. Architecture models, still image, Sou Fujimoto architect, Japan
5. Architecture models, still image, Sci-fi, high-tech, space stations
6. Architectural model, still life, old factory, conveyor belt, industrialized, England
7. Architectural model, still life, old factory, conveyor belt, industrialized
8. Architecture models, still image, Sci-fi, high-tech
9. Architecture models, still image, Sci-fi, high-tech
As a collaborative effort, we incorporated the hybrids created by other classmates to create a new version of still images. Initially, the image appeared chaotic and disorganized due to the combination of different hybrids. However, we utilized the Stable Diffusion Add-on in Blender to transform the image, creating a new, balanced creation through different prompts. This process allowed us to explore new aesthetics and design approaches, enabling us to transfer the qualities of found objects and hybrids into architectural models. By working collaboratively and utilizing Stable Diffusion Add-on, we created a dynamic and unique representation of a temporary camping site.
Still Life to Models - From Digital to Physical
Still Life to Models
The model-making process break into serval pieces: a digital model constructed in Rhino, sliced into parts and printed by the 3D printer, and stuck by glue and gill up the gap between pieces through the packing. Translating still life into architecture has been a routine practice in post-modernism, drawing inspiration from contemporary culture. However, this project takes a unique approach. You will be tasked with designing an architectural model free from any context or influence except for the found objects and hybrids within your combined group. This method requires a meticulous process of addition and elimination, considering factors such as silhouette, composition, form, texture, edges, shapes, outlines, apertures, and support. These elements should inform the mode of the architectural model, which should not be a mere proposal for a building but a bid for an artistic representation. This independent design approach allows for a more extensive range of creativity and expression, leading to the exploration of new aesthetics and experimentation with different design approaches. Ultimately, this process enables the transfer of the qualities of found objects and hybrids into architectural models, creating unique and original works of art.
