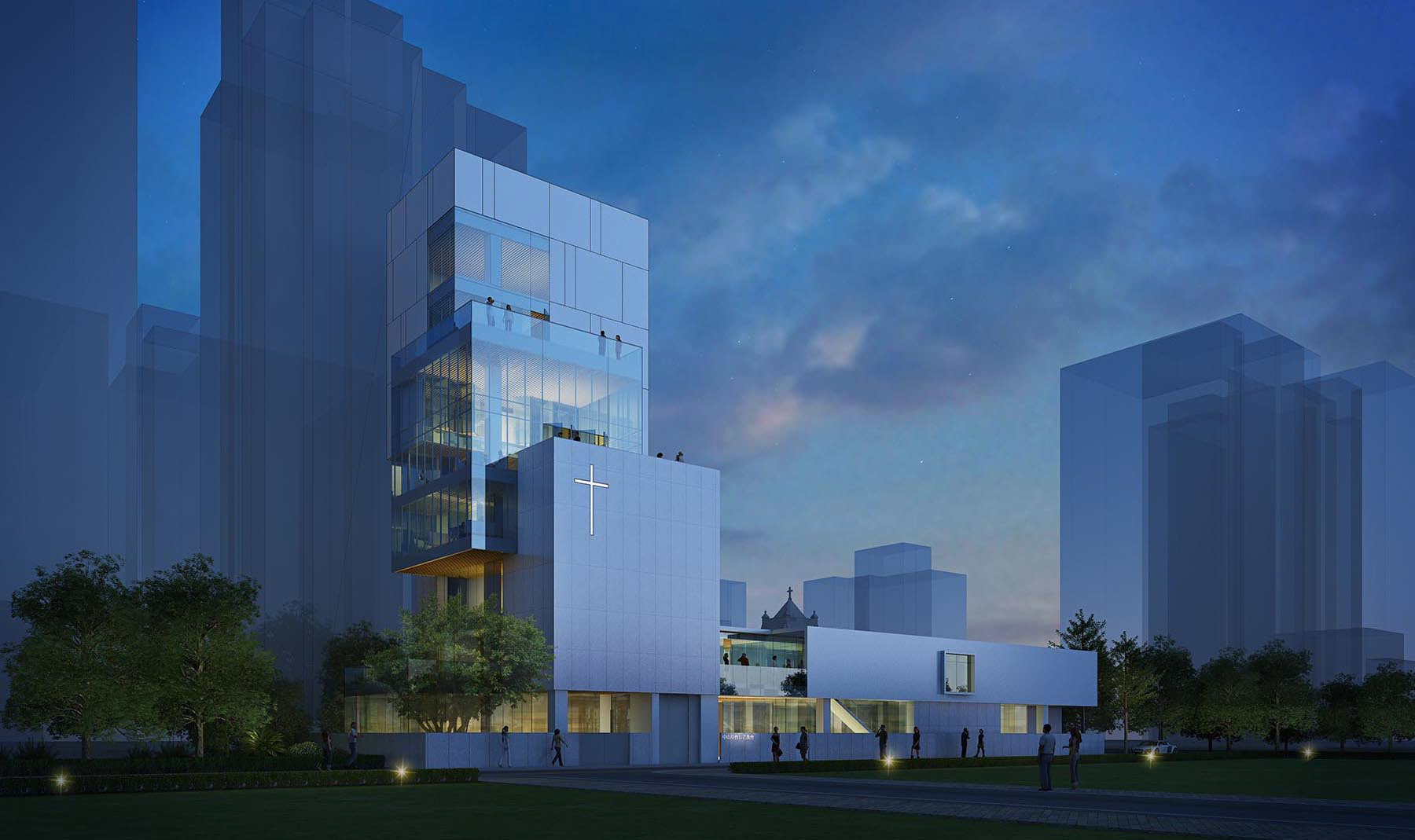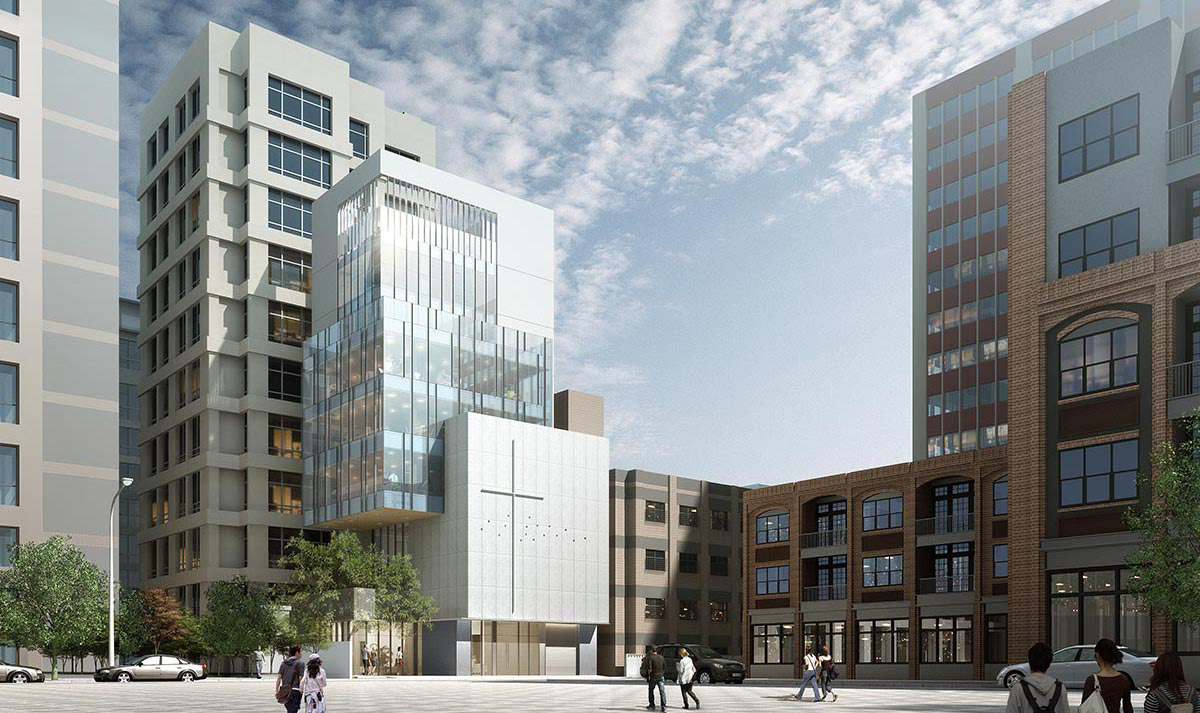The project site is located on Alley 53, Zhongshan North Road, Zhongshan District, Taipei. The building, which is seven stories above grade, and three below, is mainly used as a meeting space and for church member and staff activities. The building also contains a residence for the Church Pastor. The original mixed-use spaces will be improved by the addition of a new building, and the clear demarcation of church activities will be made possible.
Instead of one large volume, the building is composed of two staggered smaller masses enveloped in various materials to designate specific uses of the building's spaces and their identities. For the exterior of the building, the use of muted colors and a transparent glass curtain wall echoes the historical design of the adjacent Zhongshan Christian Presbyterian Church but also distinguishes the building from the complex urban texture of the Zhongshan area.
Instead of one large volume, the building is composed of two staggered smaller masses enveloped in various materials to designate specific uses of the building's spaces and their identities. For the exterior of the building, the use of muted colors and a transparent glass curtain wall echoes the historical design of the adjacent Zhongshan Christian Presbyterian Church but also distinguishes the building from the complex urban texture of the Zhongshan area.

